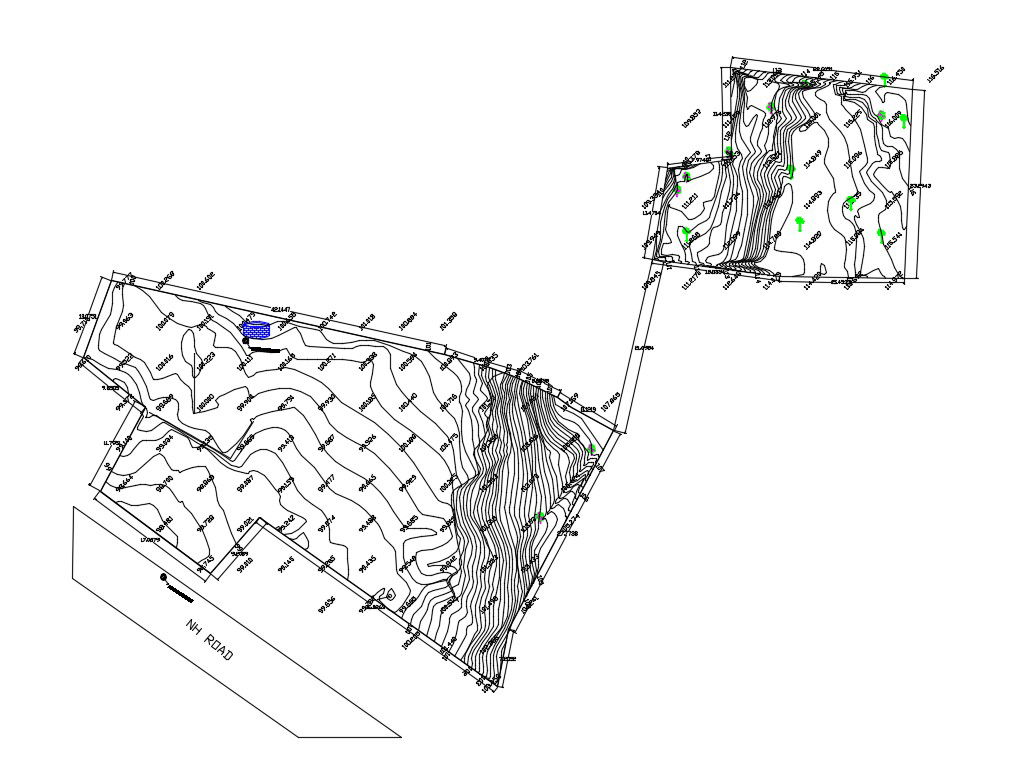Contour Survey Plan Design of an Area Layout AutoCAD Drawing Free Download
Description
2d CAD drawing details of an area design contour plan that shows contour lines details along with chainage survey data details download AutoCAD drawing for free.

Uploaded by:
akansha
ghatge

