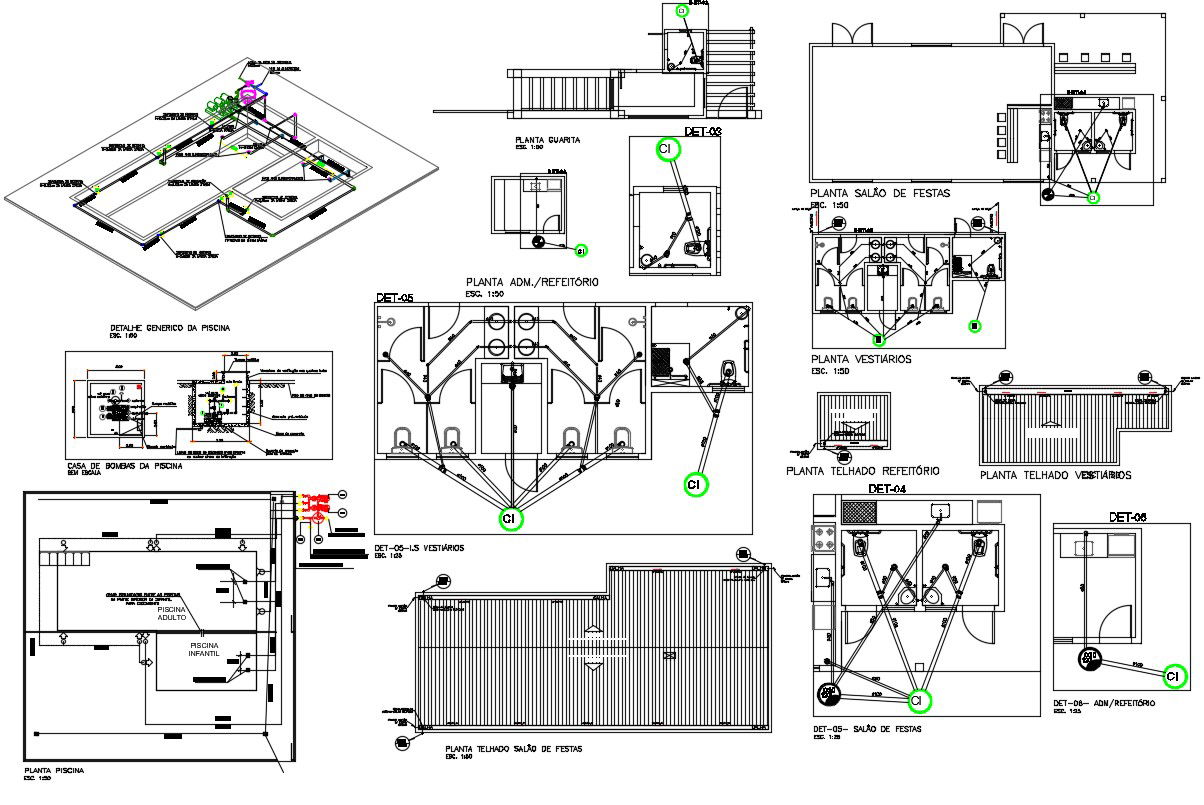Building Services Layout Design 2d Architecture Layout AutoCAD Drawing Free Download
Description
CAD drawing details of building services units details of the sanitary toilet, kitchen layout plan, electrical wiring plan, roof plan design, dimension working set, drawing scales, and building various other services units details download AutoCAD file for free.

Uploaded by:
akansha
ghatge

