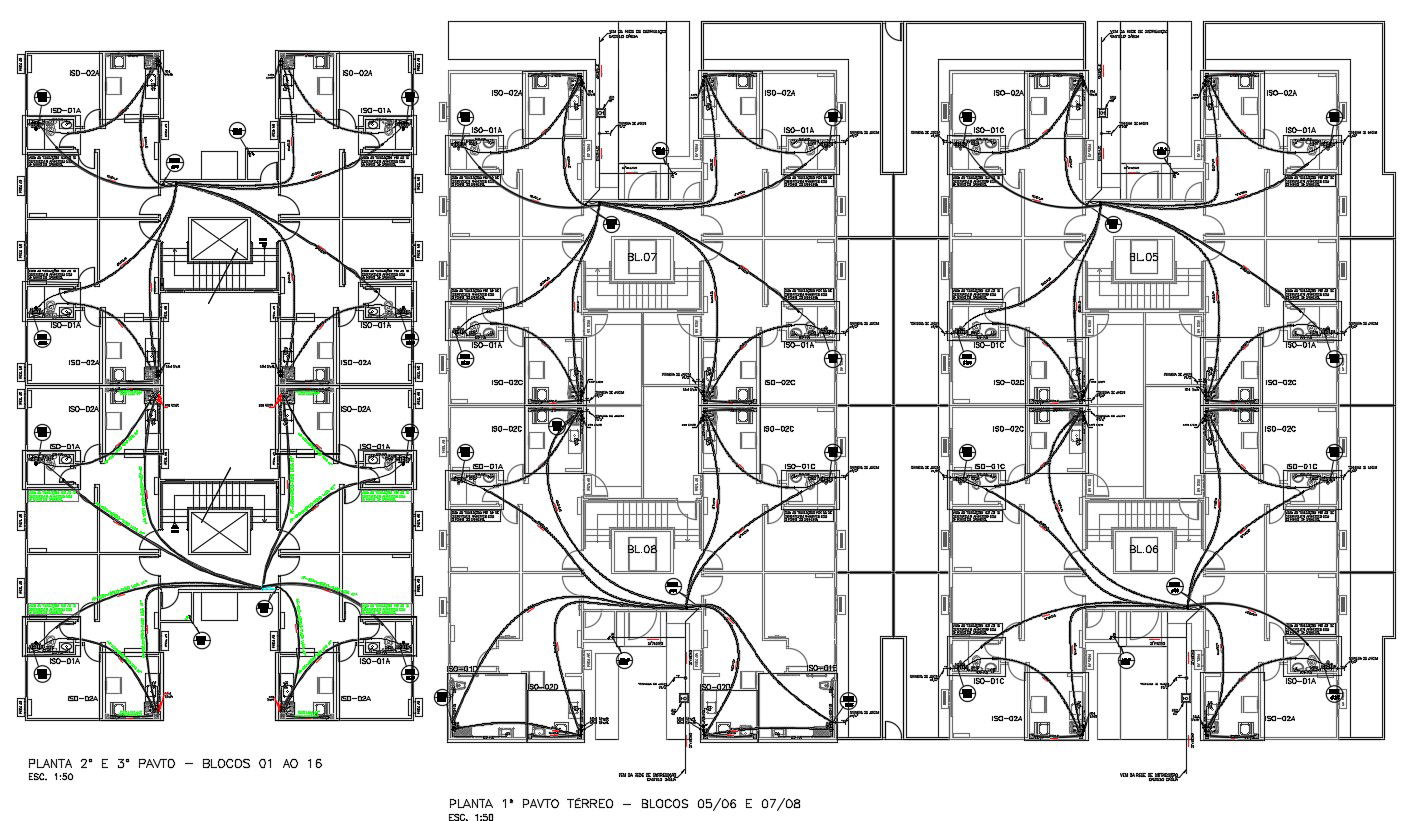2d Residence Living Apartment Electrical Installation Wiring Plan CAD File Download
Description
CAD drawing details of residential apartment electrical wirings that show electrical wirings details, switch panel boards units, fuse circuits units, Resistor, ground wiring wiring, Diode, and various other blocks details download AutoCAD file.

Uploaded by:
akansha
ghatge
