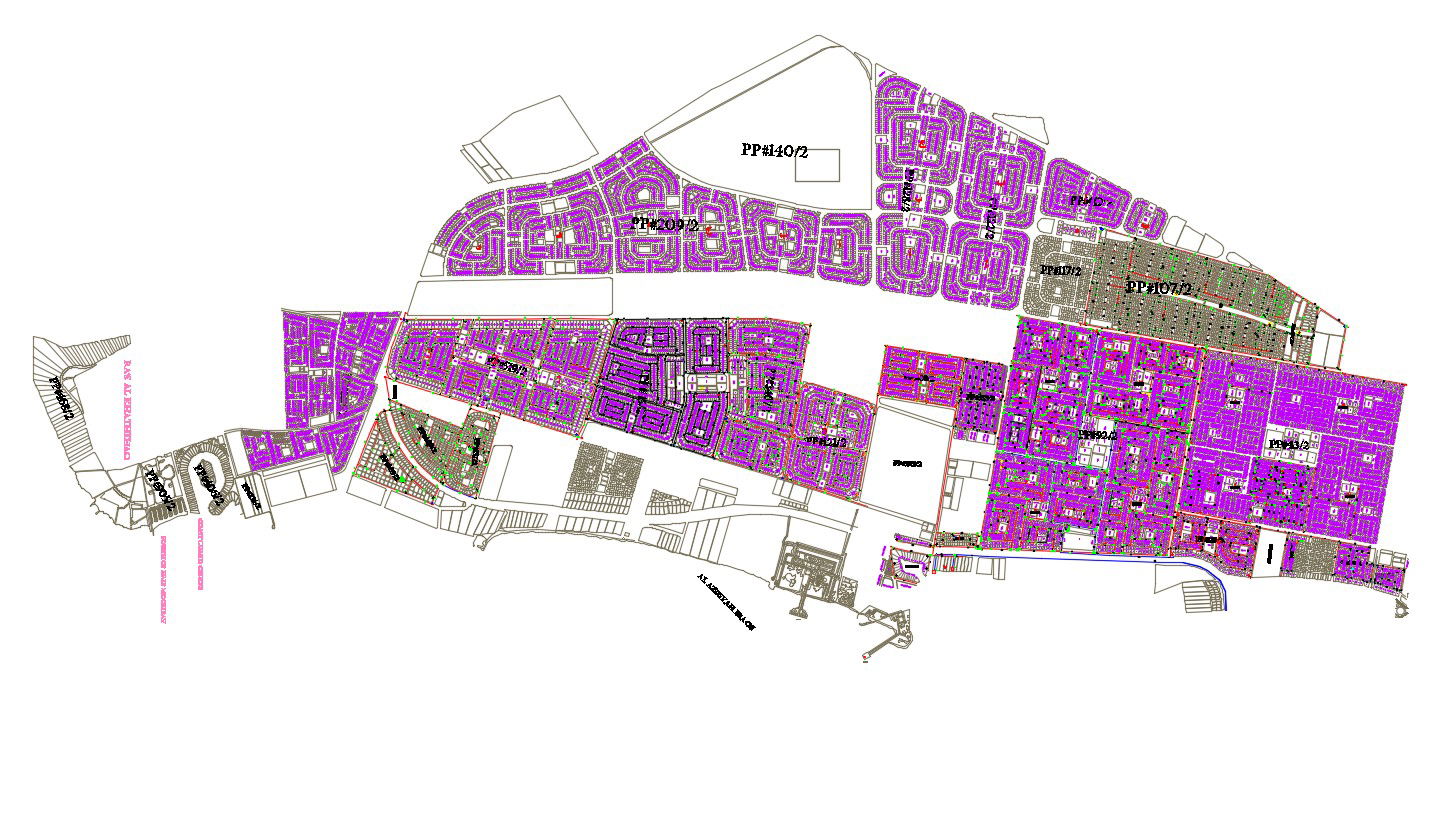Residence Area Design 2d AutoCAD Master Layout Planning Architecture Drawing Download
Description
CAD drawing details of residence area design master plan that shows exiting building units details along with area nearby road networks, landscape units, plot design, and area various other units details download AutoCAD file for detailed design.
File Type:
DWG
File Size:
17.1 MB
Category::
Urban Design
Sub Category::
Town Design And Planning
type:
Gold

Uploaded by:
akansha
ghatge

