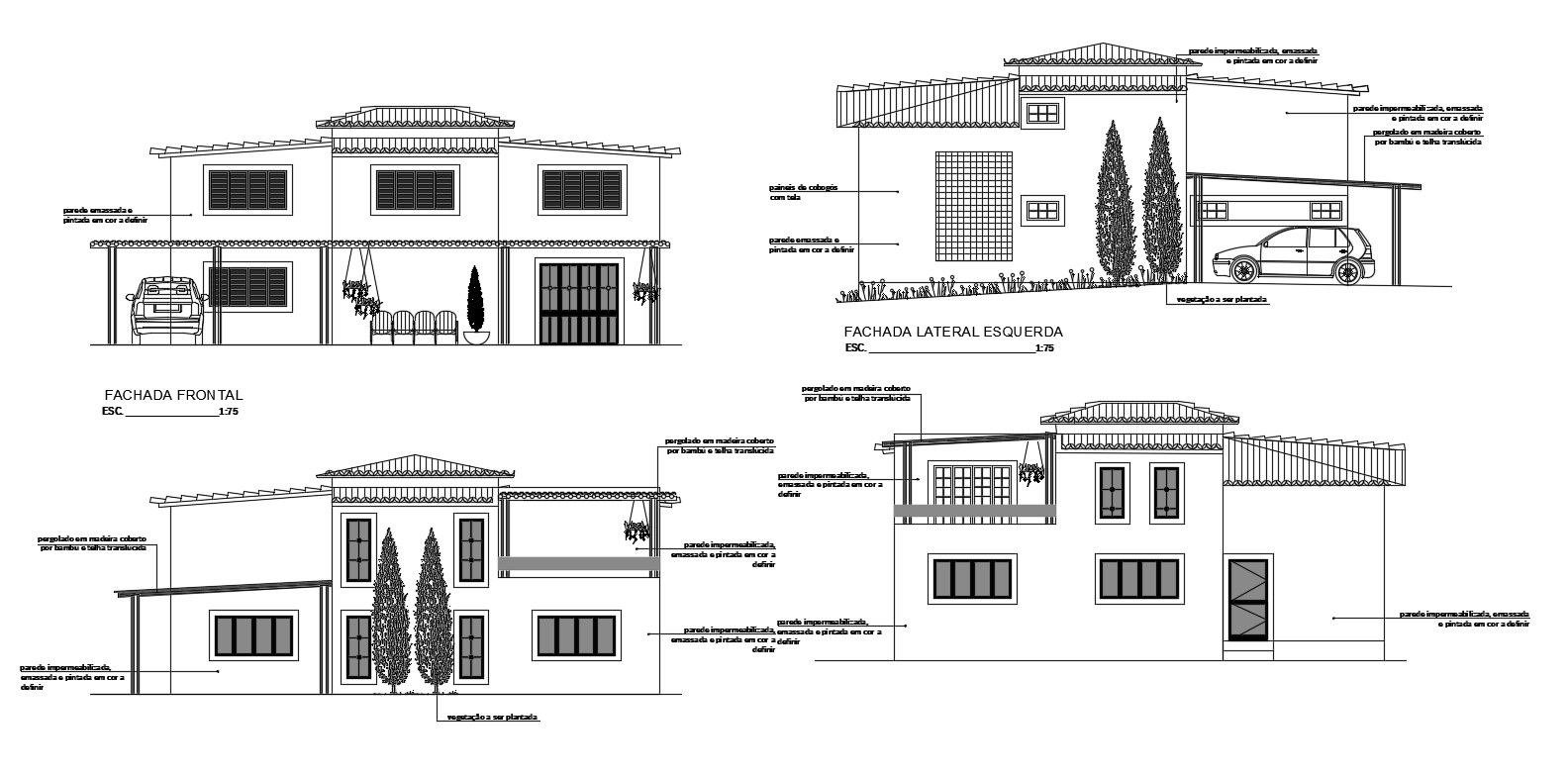Residence G+1 Bungalow Elevation Design Layout Architecture CAD Drawing Download
Description
CAD drawing details of residence living bungalow all sides of elevation details that shows bungalow front elevation, side elevation, and rear elevation design download AutoCAD file for free.

Uploaded by:
akansha
ghatge
