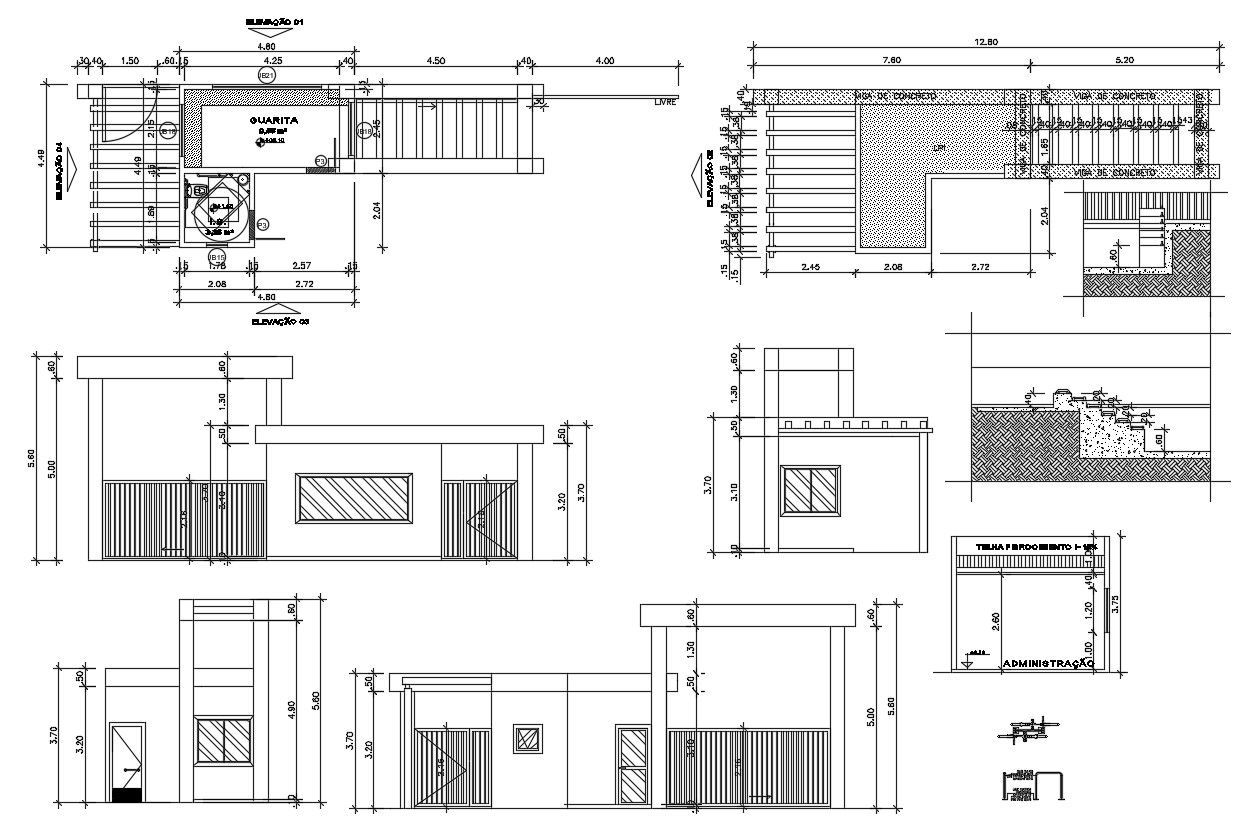Guard House 2d CAD Drawing Elevation Design and Staircase Layout File
Description
CAD drawing details of guardhouse different sides of elevation design along with entrance gate design, staircase structure plan and sectional details also shown in AutoCAD file which can be downloaded for free.

Uploaded by:
akansha
ghatge

