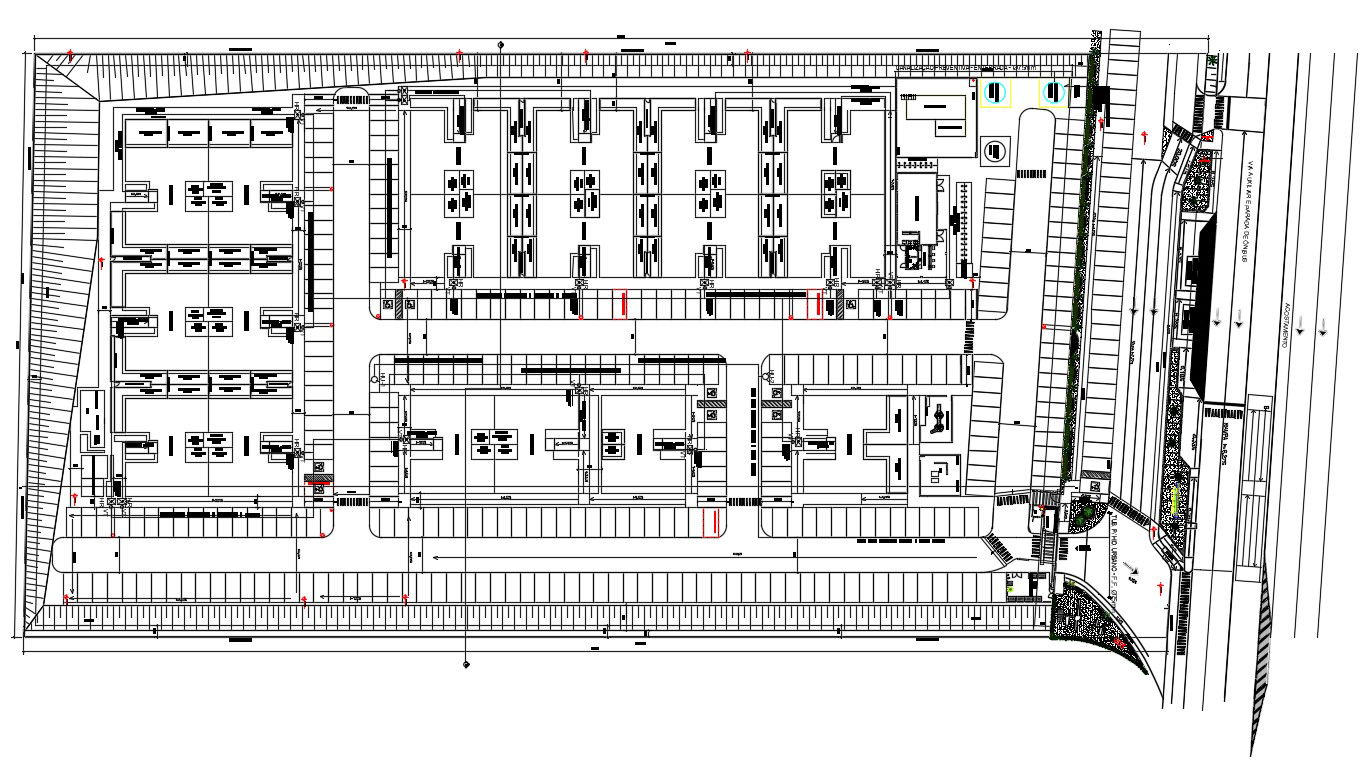Residence Plot Design Layout Architecture Plan AutoCAD Drawing Download
Description
2d CAD drawing details of residence area design layout design that shows existing bungalows area details along with parking space area, compound boundary wall, landscape design, entrance gate, section line, nearby road networks, and various other units details presented in AutoCAD file which can be download for detailed design.

Uploaded by:
akansha
ghatge

