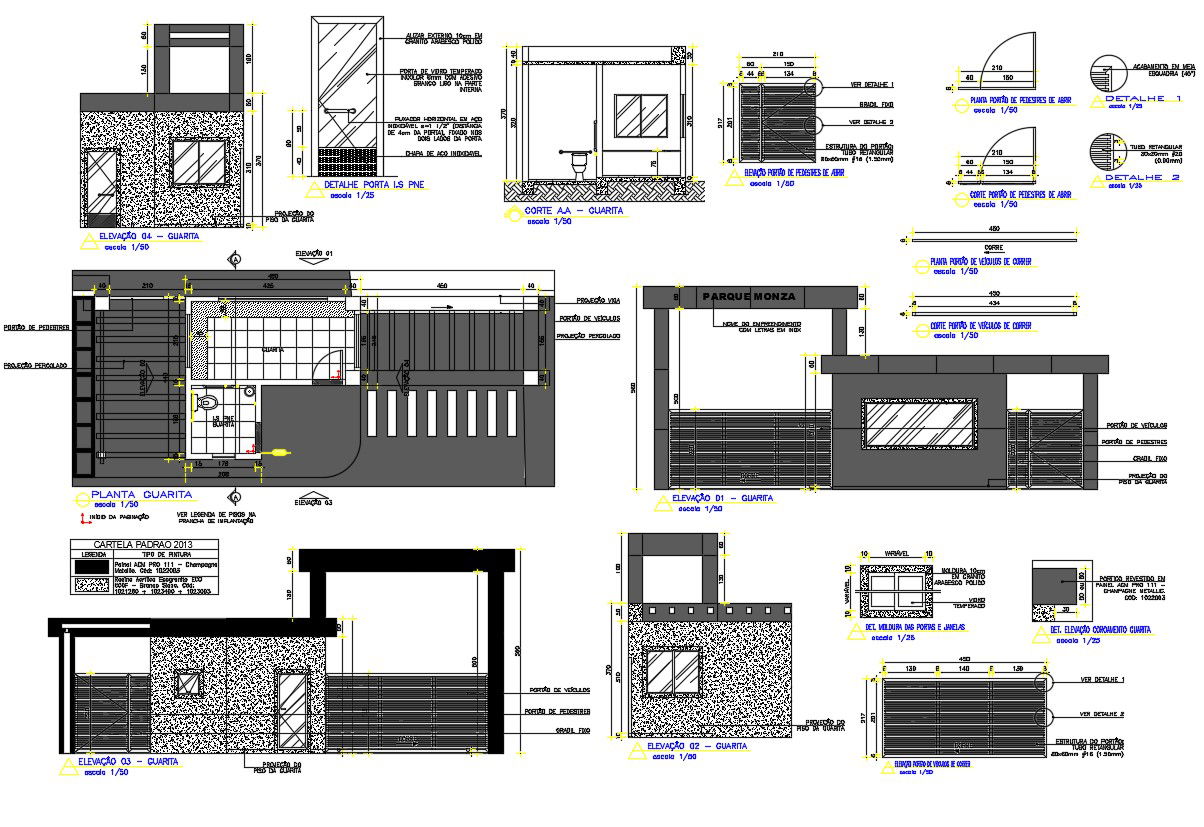Guard Room and Entrance Gate Design Layout Plan Elevation and Sectional CAD File
Description
2d CAD drawing details of guardhouse layout plan with dimension working set, guardhouse elevation, sectional view design, entrance gate design, legends details, and various other amenities details download AutoCAD file.

Uploaded by:
akansha
ghatge

