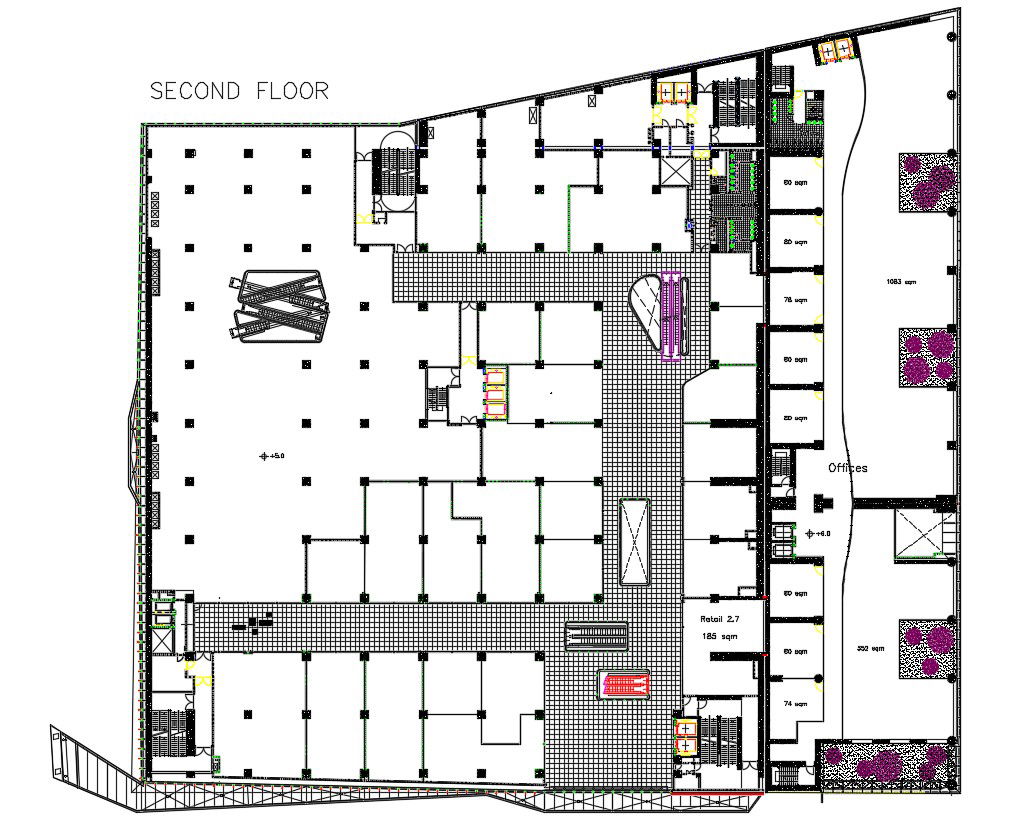Commercial Building Second Floor Column Layout Plan AutoCAD Drawing Download
Description
2d CAD drawing details of commercial building Second-floor design Column layout plan that shows existing office building area details along with boundary compound wall, landscape design, column arrangement, and various other units details download AutoCAD file.

Uploaded by:
akansha
ghatge
