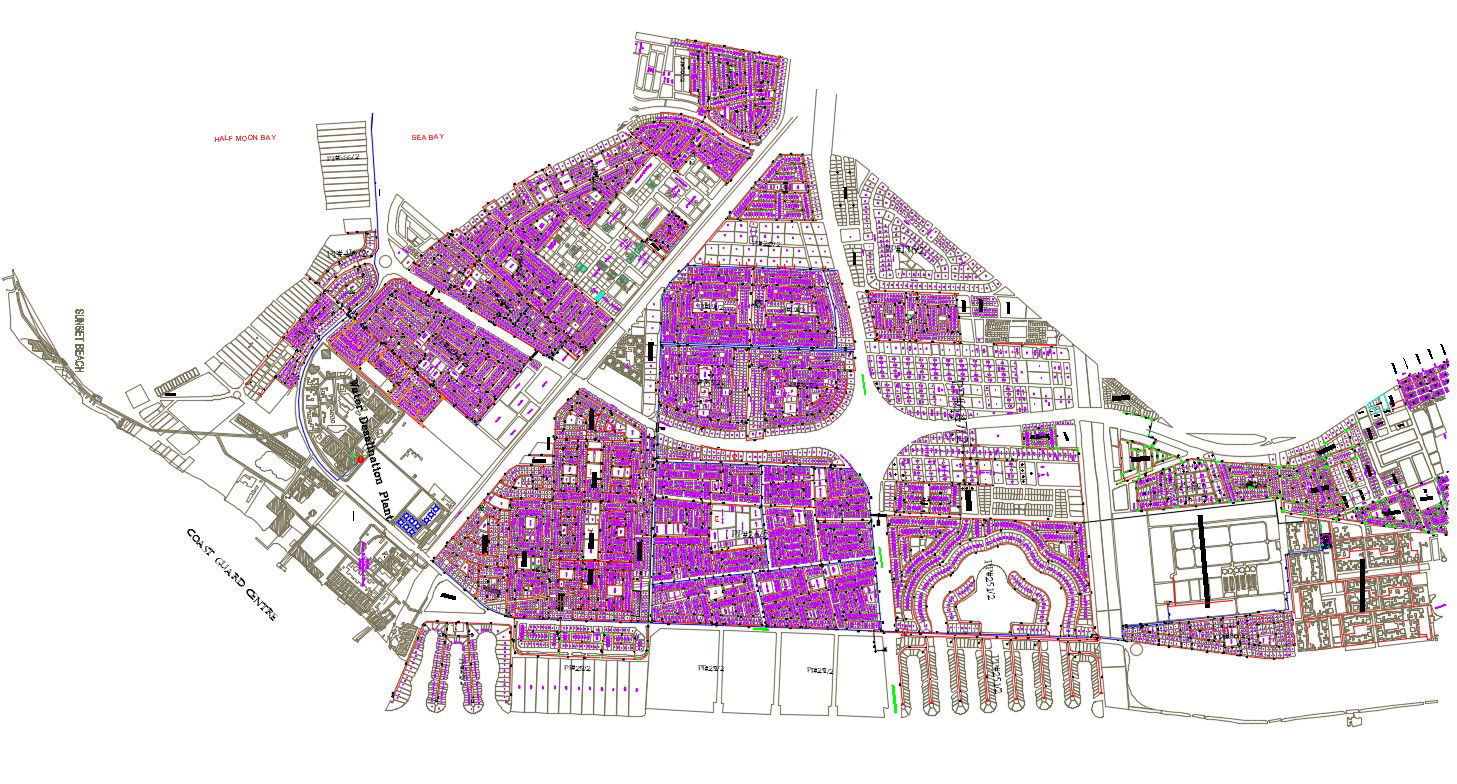2d Master Plot Area Design Architecture CAD Drawing Layout Plan Download
Description
2d CAD drawing details of plot area design layout plan that shows area topographical and landscaping details along with existing building, road networks, commercial and residential area, common plot area, and various other units details download AutoCAD file.

Uploaded by:
akansha
ghatge

