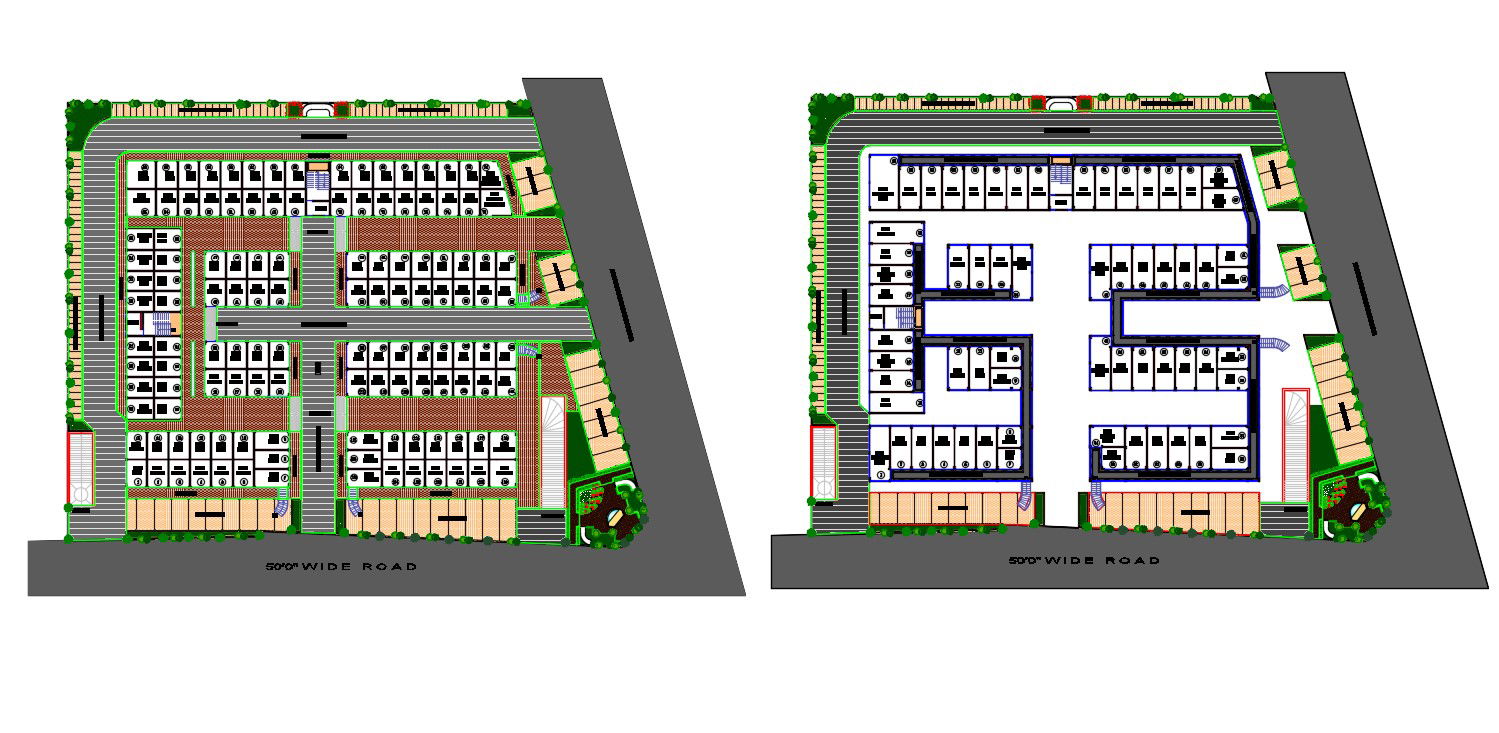Shopping Carpet Area 10,760.00 SQ.FTS Design Landscape Plan AutoCAD File Download
Description
2d CAD drawing details of shopping area design landcsape plan that shows different size area of shops units along with landscape design, parking area, boundary wall, ramp design, and various other units details download architecture Drawing presented AutoCAD file.

Uploaded by:
akansha
ghatge
