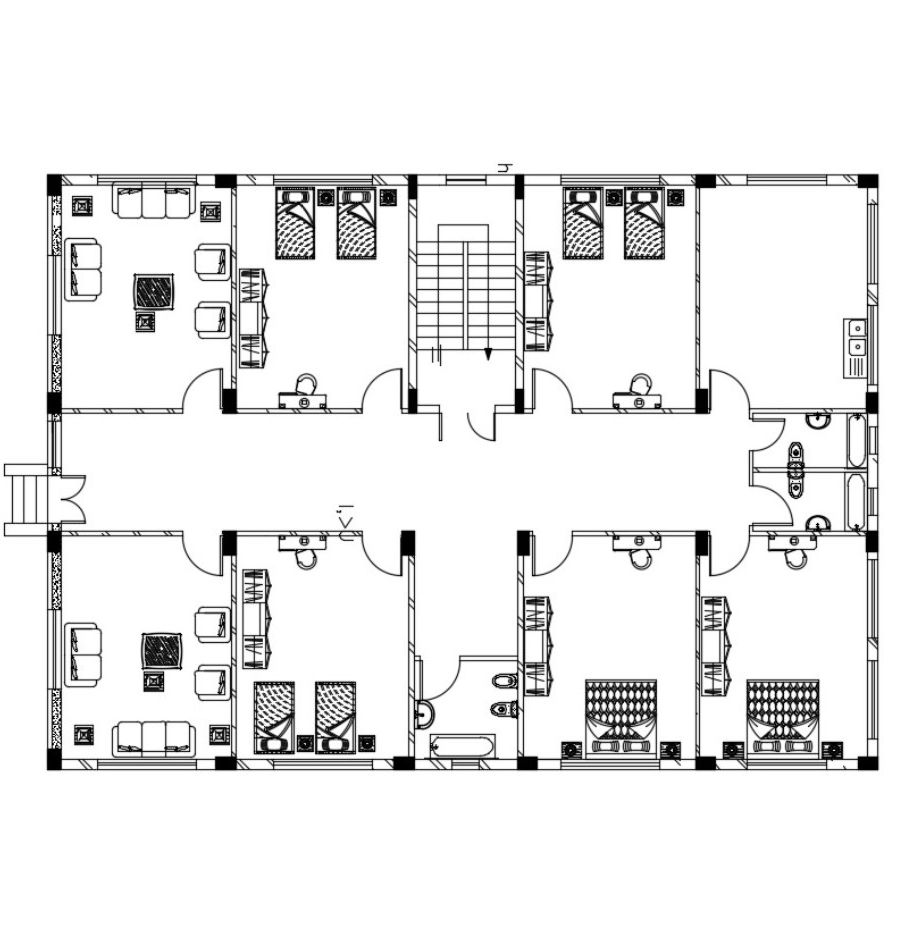Download Free Hotel Bedroom Furniture Plan DWG File
Description
the architecture Hotel bedroom floor plan CAD drawing includes bedrooms, waiting area lounge, kitchen staircase, download free DWG file of hotel furniture layout plan CAD drawing.
Uploaded by:
