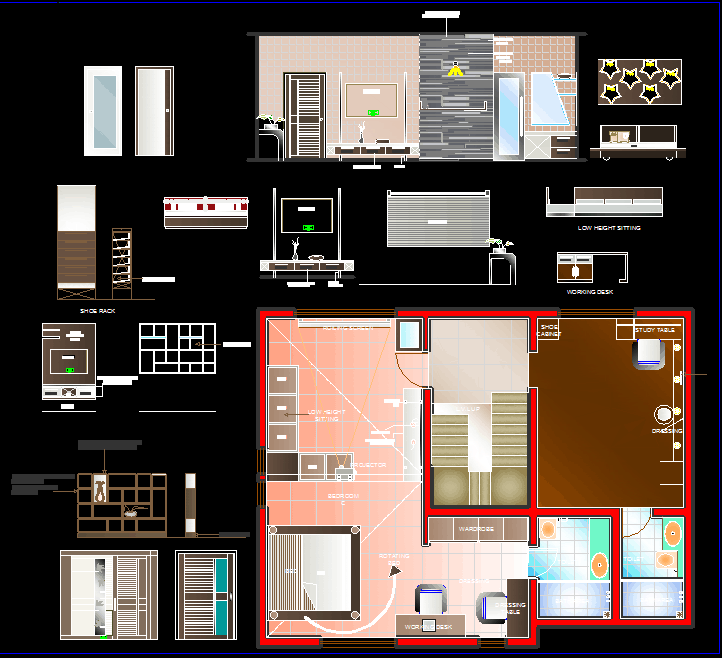
Hotel room Interior design AutoCAD DWG Drawing file is given. In this Plan, a hotel bed with attached dressing, bath, and toilet room are available. In addition, a projection room, drawing room, TV unit design, wardrobe 2d drawings are given. This drawing will be useful for civil engineers, architects, and interior designers. Download the AutoCAD Drawing file.