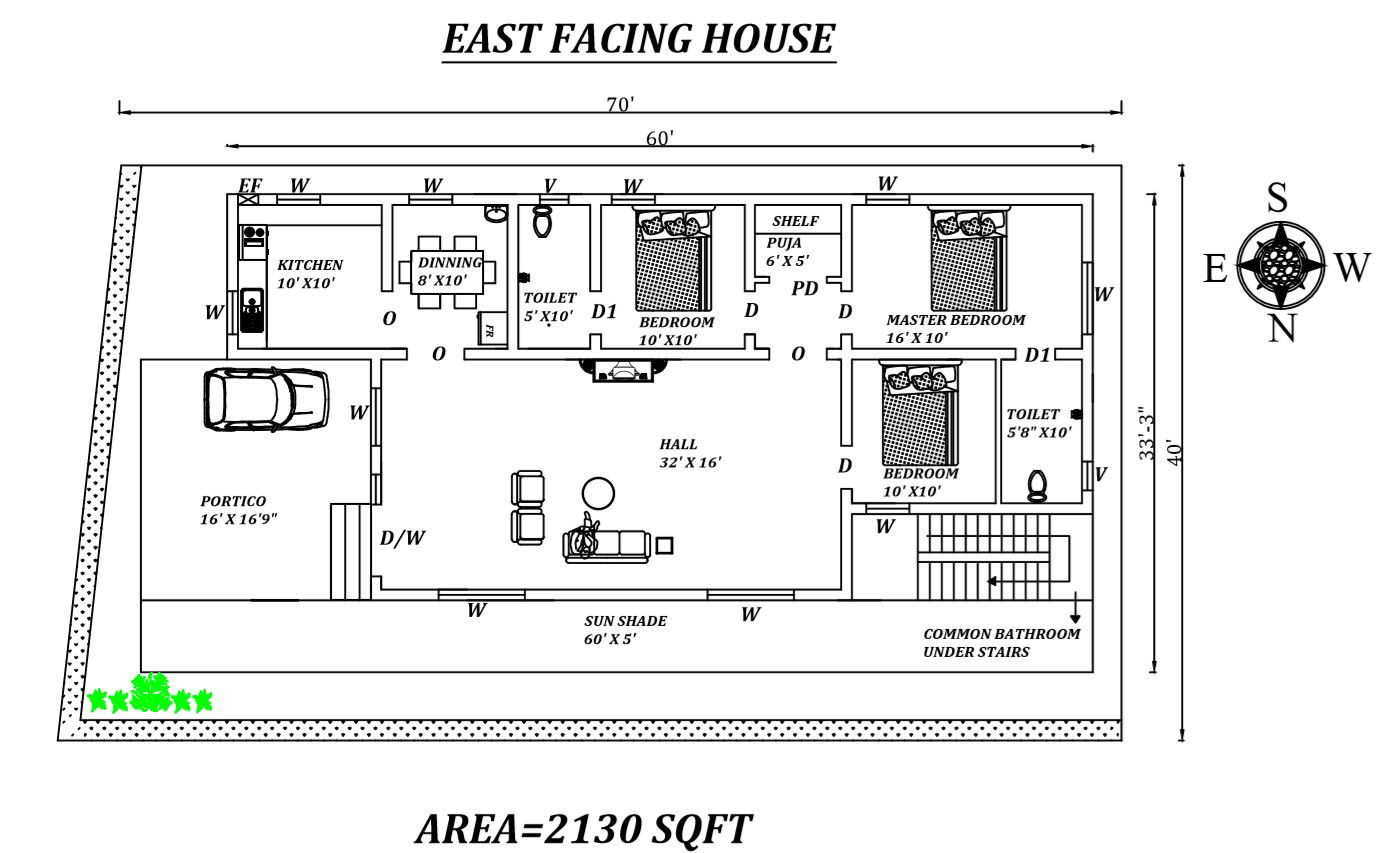East Facing House Plan as per Vastu Shastra
Description
This is 70'x40' land area house plan, the total buildup area is 2130 Sqft. Also, this is east facing house plan as per Vastu Shastra. Download PDF and DWG File of this Plan.
File Type:
Autocad
File Size:
988 KB
Category::
Construction
Sub Category::
Construction Detail Drawings
type:
Gold

Uploaded by:
AS
SETHUPATHI

