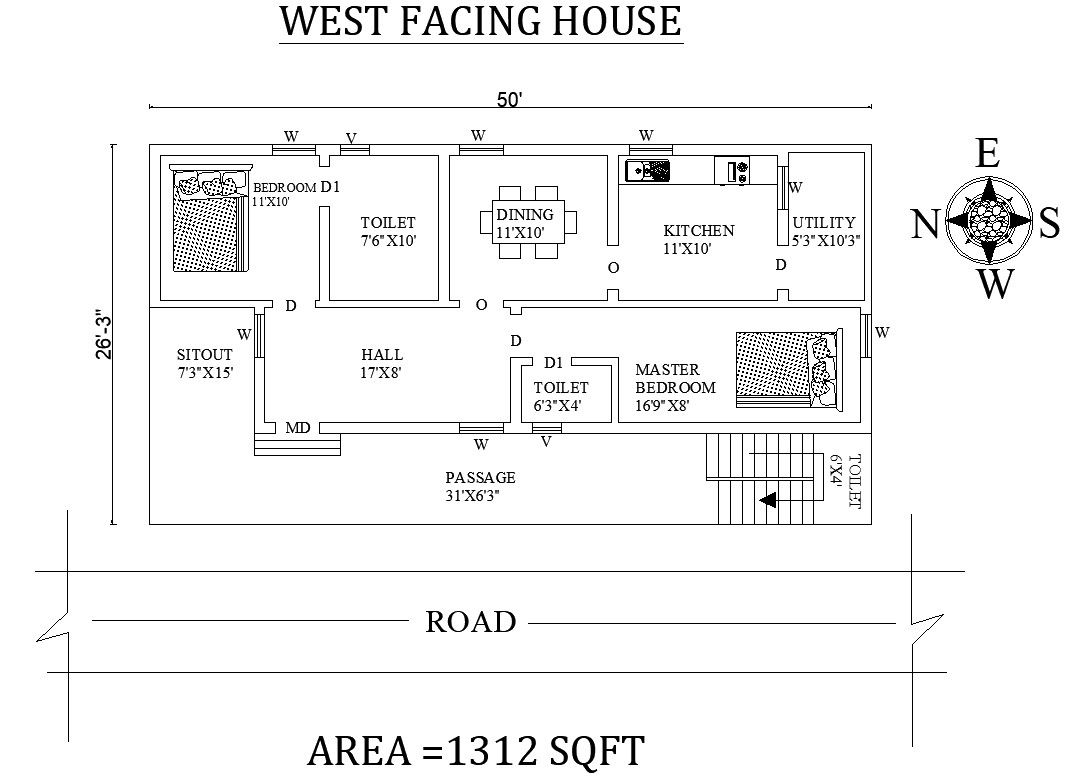West Facing House Plan As Per Vastu Shastra
Description
This is West Facing House Plan As Per Vastu Shastra. Total Land Area of the plan is 50'x26'3" Buildup Area of the house is1312 Sqft. Download PDF and DWG file format of this House plan.

Uploaded by:
AS
SETHUPATHI
