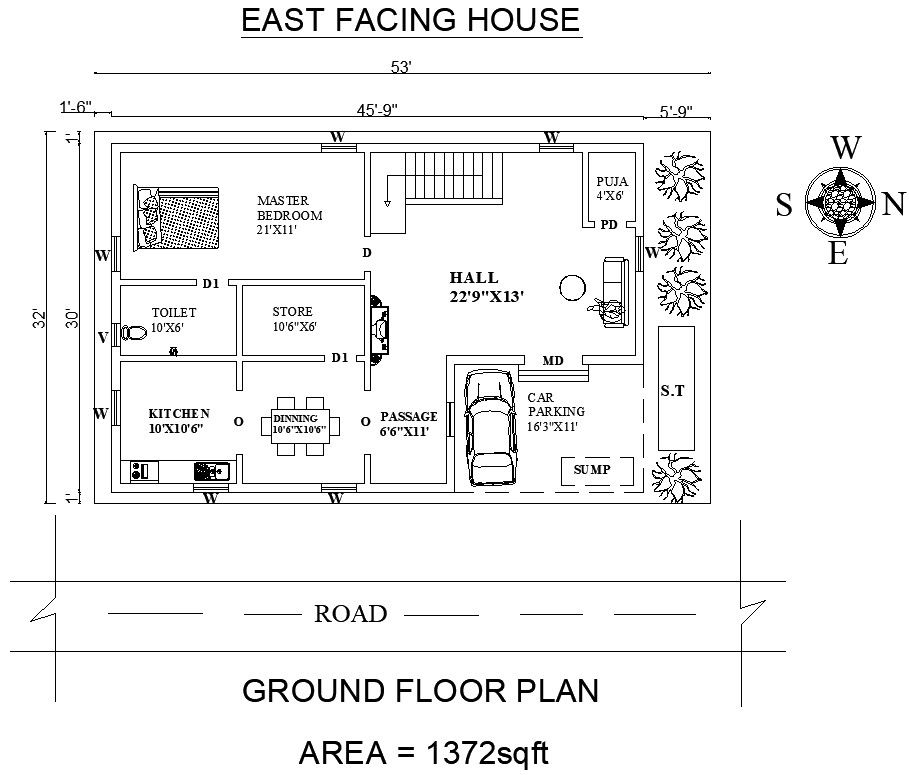East Facing House Plan as per Vastu Shastra
Description
This is East Facing House Plan as per Vastu Shastra. Land Size of this plan is 53'x32'. The buildup Area of this plan is 1372 Sqft. Download PDF and DWG file for this House Plan.
File Type:
Autocad
File Size:
889 KB
Category::
Construction
Sub Category::
Construction Detail Drawings
type:
Gold

Uploaded by:
AS
SETHUPATHI
