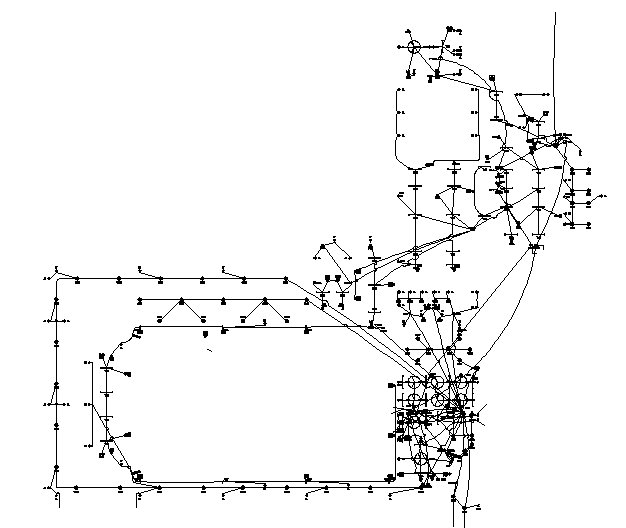Electric Point Lay-out design
Description
Electric Point Lay-out design. electric point diagram in the design this file.
File Type:
DWG
File Size:
108 KB
Category::
Electrical
Sub Category::
Architecture Electrical Plans
type:
Gold

Uploaded by:
john
kelly

