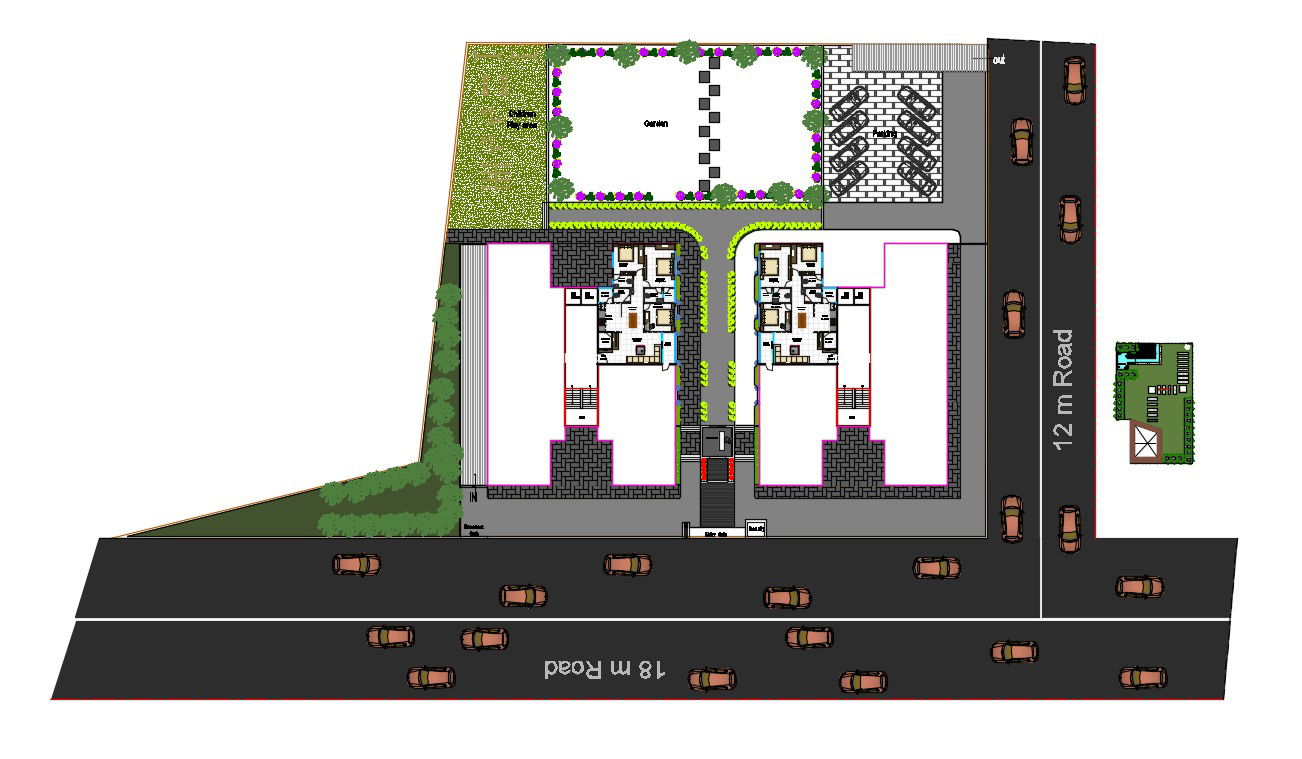Residence Area Design Layout Architecture Plan
Description
CAD drawing details of residential area design layout plan that shows area parking space area, garden area, landscape design, nearby road networks, children play area, and various other units details download AutoCAD file.

Uploaded by:
akansha
ghatge

