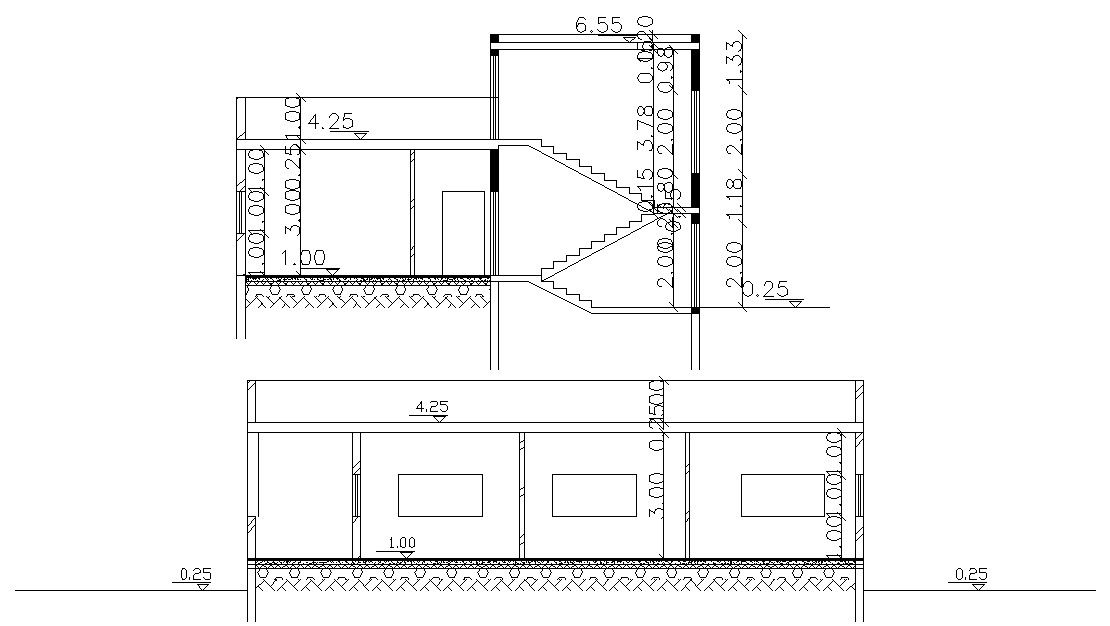Single Story Bungalow Sectional Drawing Download
Description
CAD drawing details of residential bungalow design sectional view that shows bungalow floor level, staircase design, dimension set, and various other units details download AutoCAD file for free.

Uploaded by:
akansha
ghatge
