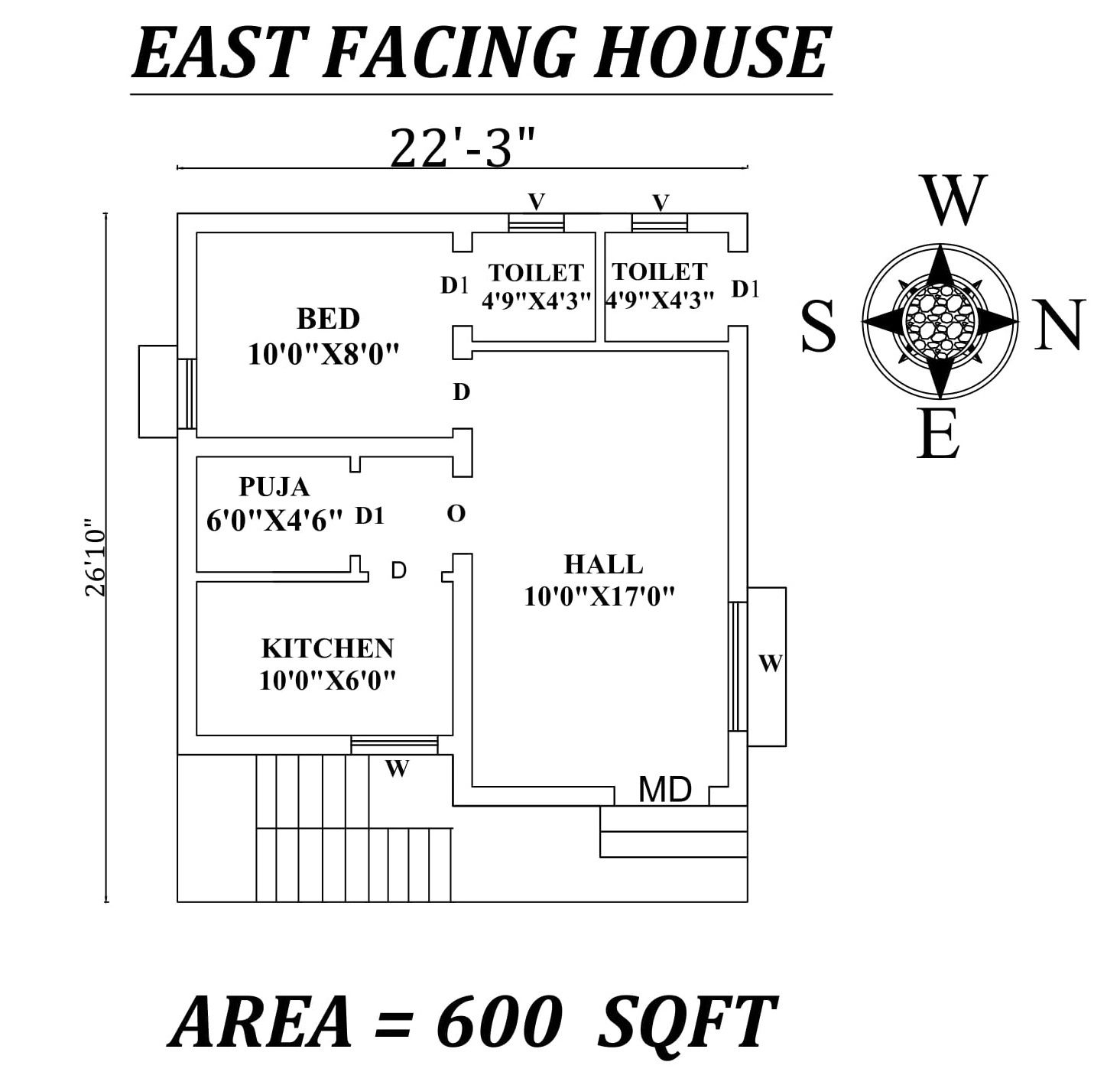22'x27' 1BHK East Facing House Plan As Per Vastu Shastra, Autocad Drawing File Details
Description
Autocad Drawing details of 22'x27' Single BHK East Facing House Plan As Per Vastu Shastra. The buildup area of this house is 600Sqft.Download Autocad Drawing File and Pdf.

Uploaded by:
AS
SETHUPATHI
