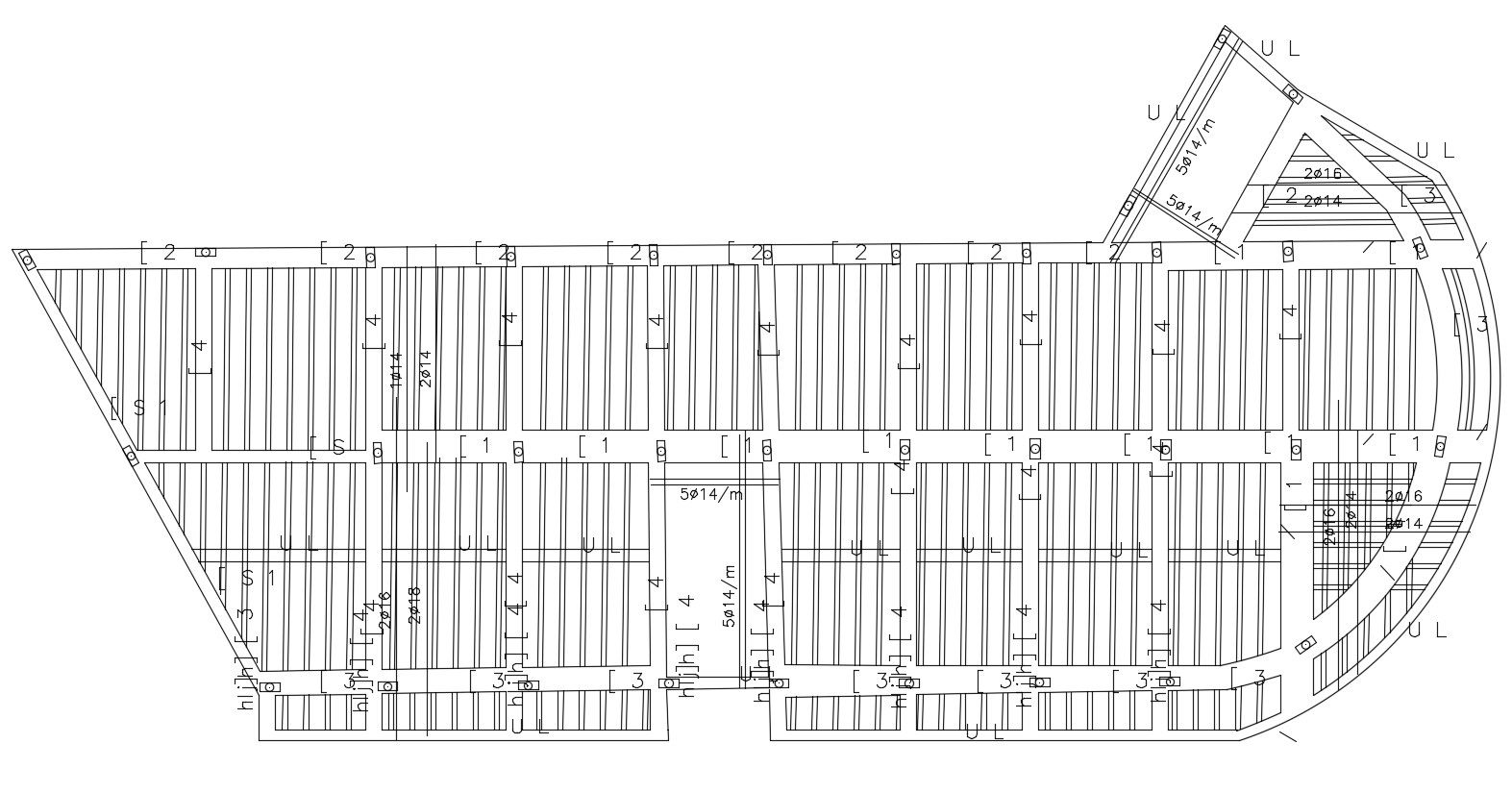Commercial Building Slab Structure Design AutoCAD Drawing
Description
this is the planning of structure-related.its a slab reinforcement calculation desing with section line, some texting details, slab beam planning and much more other details.
Uploaded by:
Rashmi
Solanki

