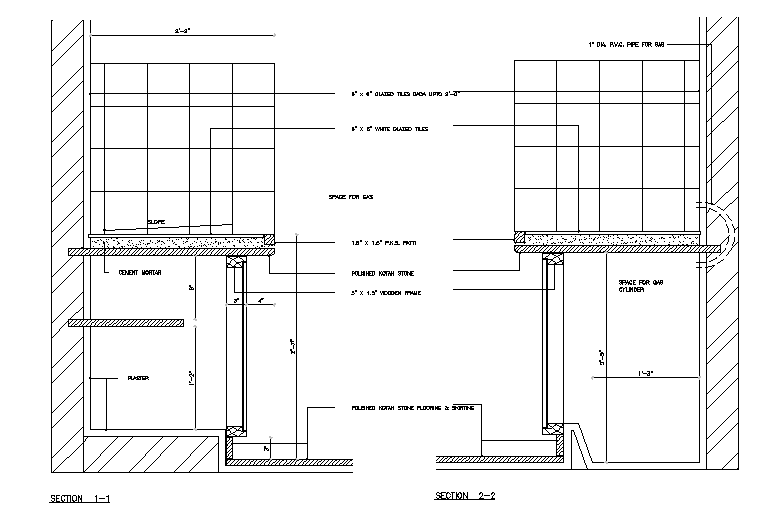Structure detail
Description
Structure section Detail POLISHED KOTAH STONE FLOORING & SKIRTING, 3" X 1.5" WOODEN FRAME, POLISHED KOTAH STONE etc.
File Type:
DWG
File Size:
68 KB
Category::
Structure
Sub Category::
Section Plan CAD Blocks & DWG Drawing Models
type:
Free

Uploaded by:
Jafania
Waxy
