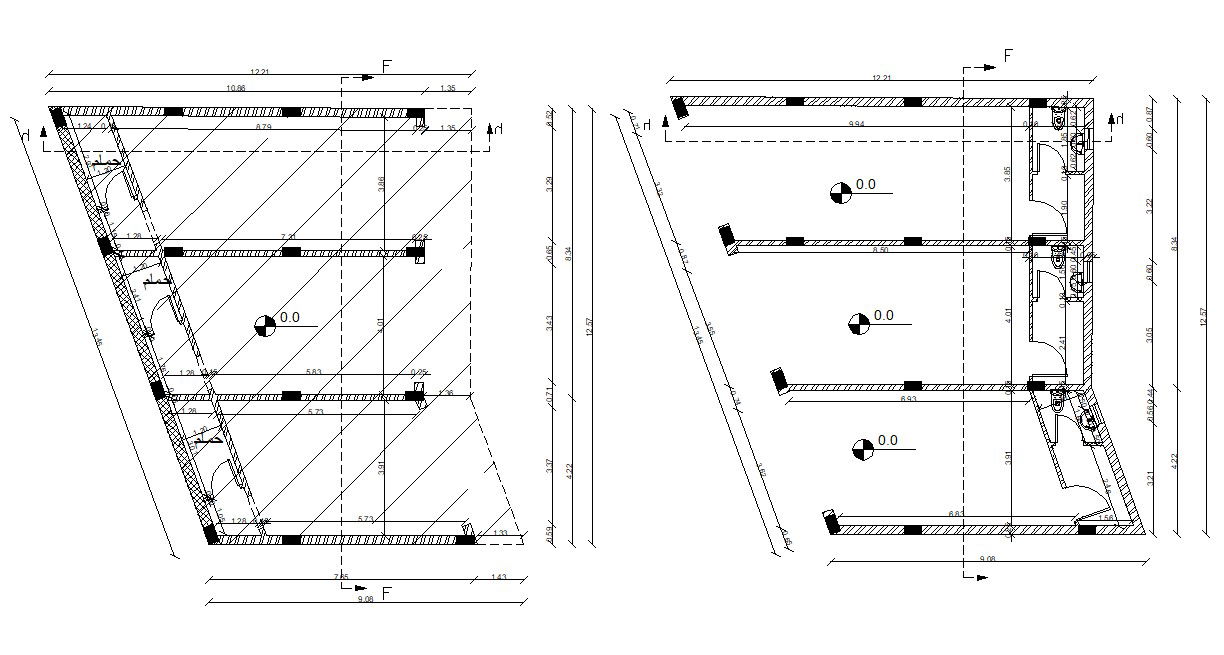Commercial Shops Building Floor Plan CAD Drawing
Description
Commercial shops building floor plan CAD drawing shows there are 3 shops design with column layout plan and dimension details. download DWG file of shops floor plan design with hatching details.
Uploaded by:
