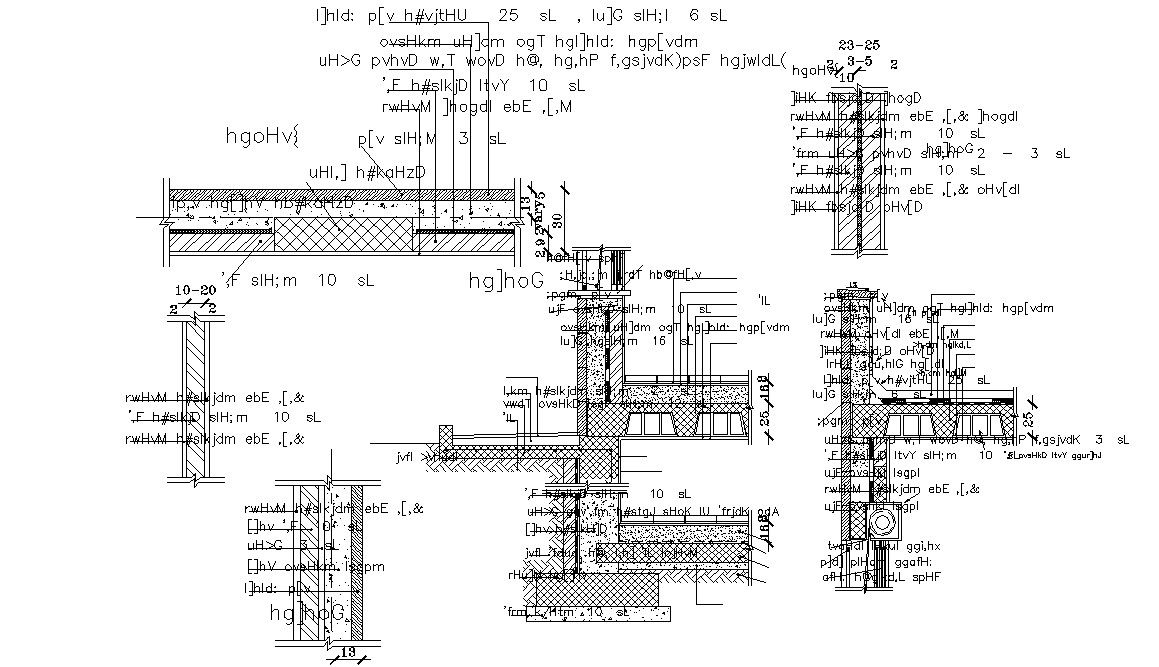2d RCC Structural Blocks Design Layout Drawing
Description
CAD drawing details of various RCC structural blocks construction design that shows reinforcement works and curtailment design in column structure along with concrete masonry works details download reinforced concrete structure design.
File Type:
DWG
File Size:
1 MB
Category::
Construction
Sub Category::
Reinforced Cement Concrete Details
type:
Gold

Uploaded by:
akansha
ghatge

