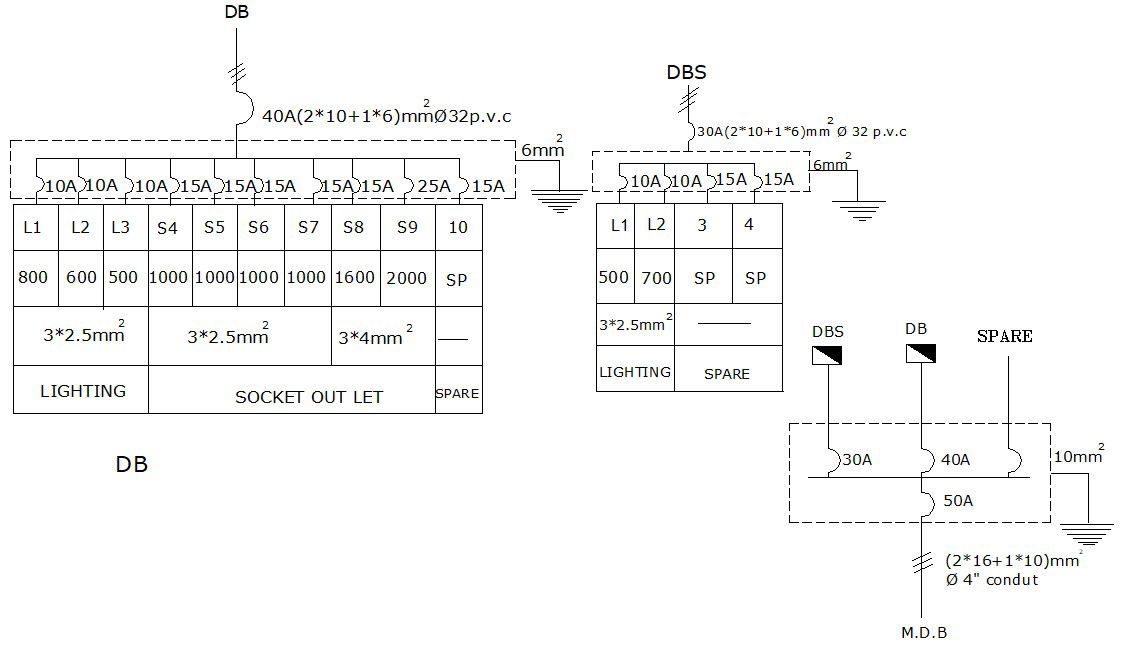Electrical Circuit Flow Diagram Design 2d AutoCAD Drawing
Description
CAD drawing details of electrical circuit diagram design that shows electrical wirings unit details along with electrical components signs and symbols units details download AutoCAD file for free.

Uploaded by:
akansha
ghatge

