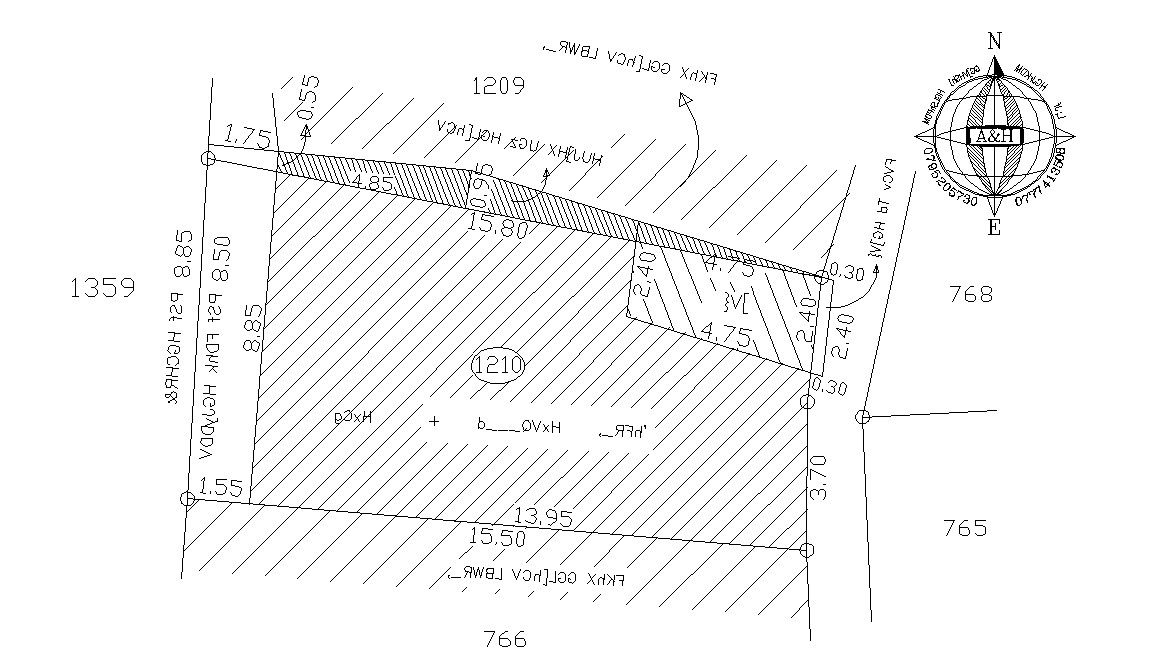Plot Area Design 2d Layout AutoCAD Plan Download
Description
2d CAD drawing details of residence plot area design that shows plot area size details along with the plot various other units details download AutoCAD file for free.

Uploaded by:
akansha
ghatge

