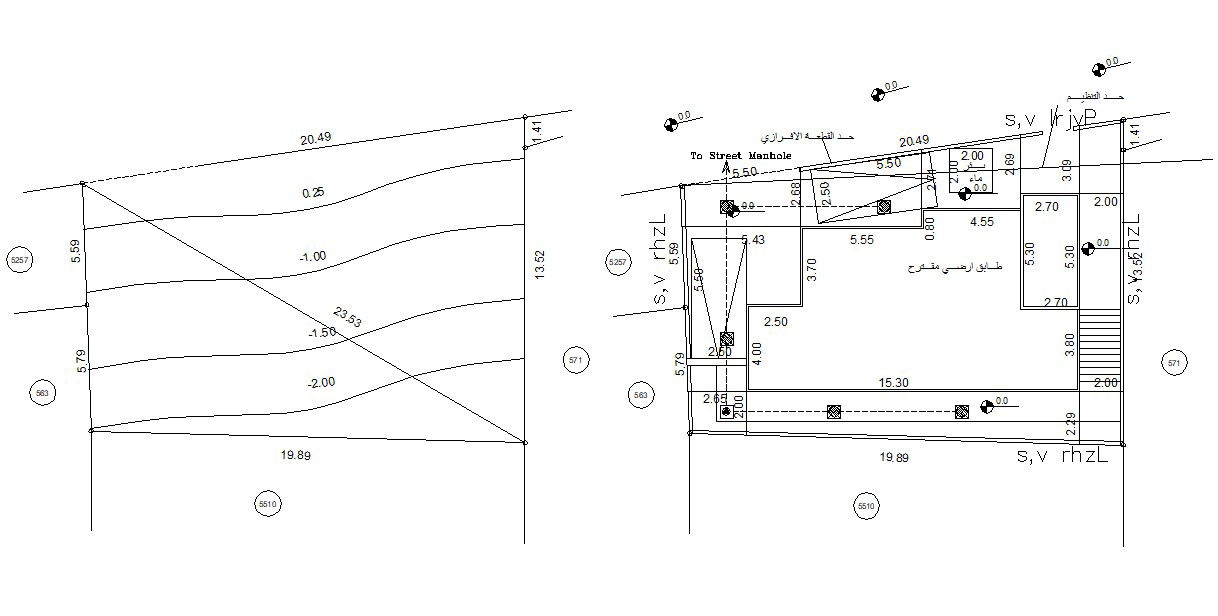Site Area Design and Contour Plan AutoCAD Drawing
Description
CAD drawing details of area contour plan along with contour chainage design, area site plan design, plot size, and various other units details download AutoCAD file for free.

Uploaded by:
akansha
ghatge
