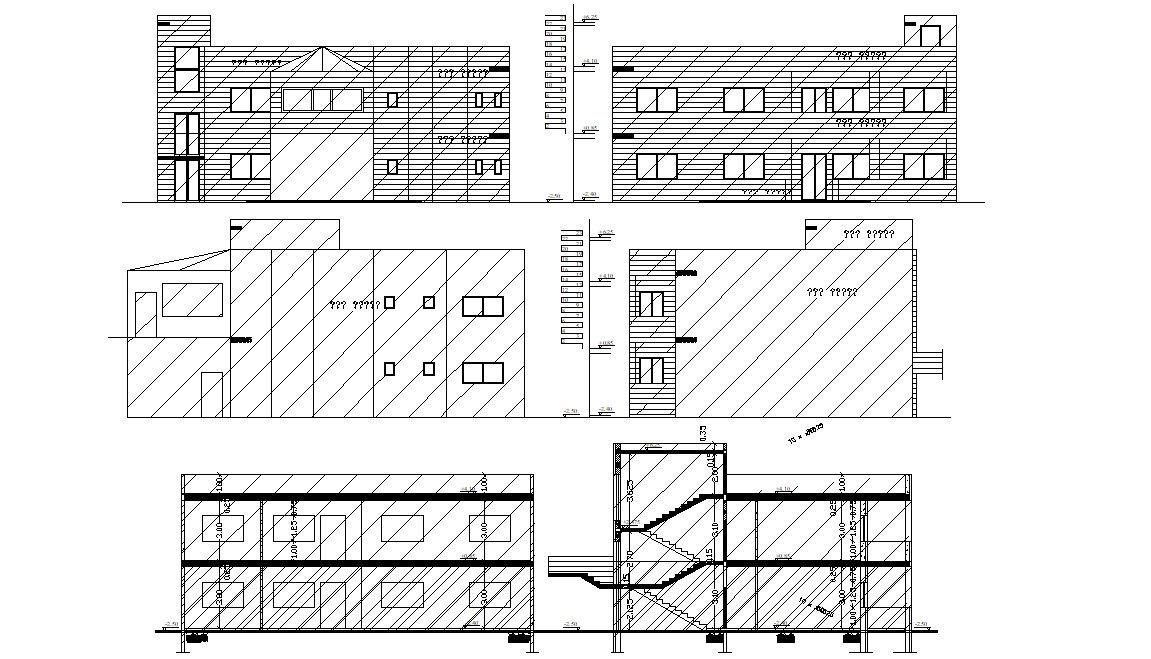Residential Building Elevations and Section Design AutoCAD File
Description
this is the drawing of two-story house building sections and elevations design includes floor levels dimension details, some hatching design in elevations, doors and windows marking in elevation
and section, and stair section details.
Uploaded by:
Rashmi
Solanki

