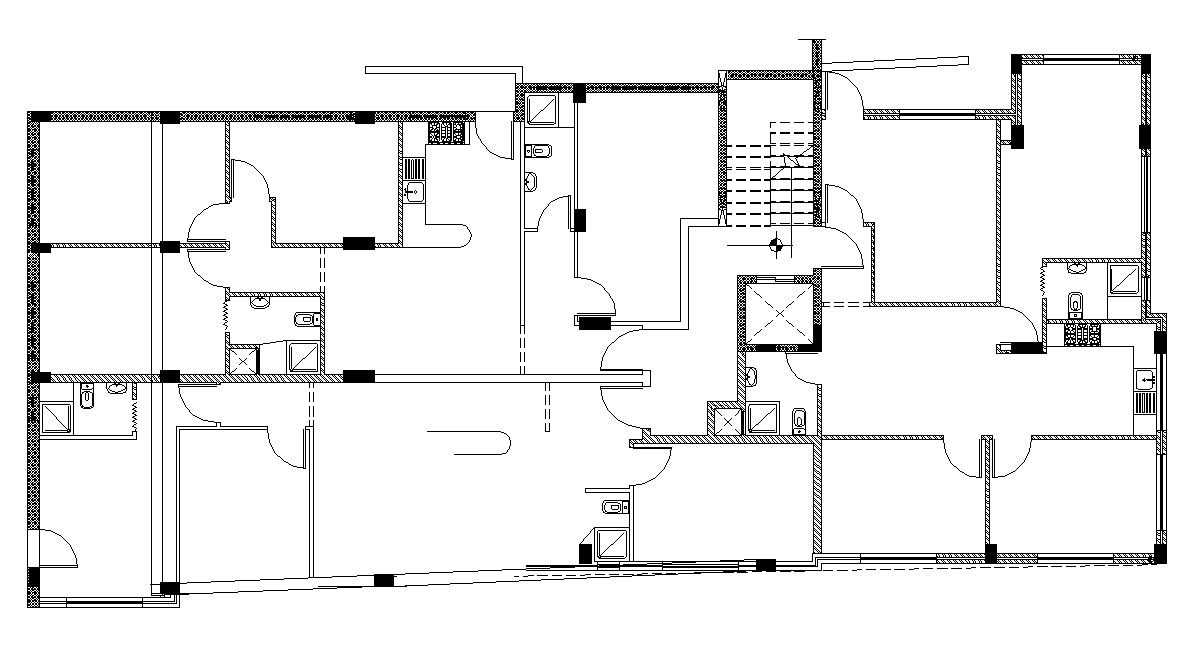2d Residence Duplex Apartment Architecture Drawing
Description
2d CAD drawing details of residential apartment floor layout plan that shows apartment column arrangement details, rooms design, staircase units, elevators units, and residence apartment various other amenities details download AutoCAD file.

Uploaded by:
akansha
ghatge

