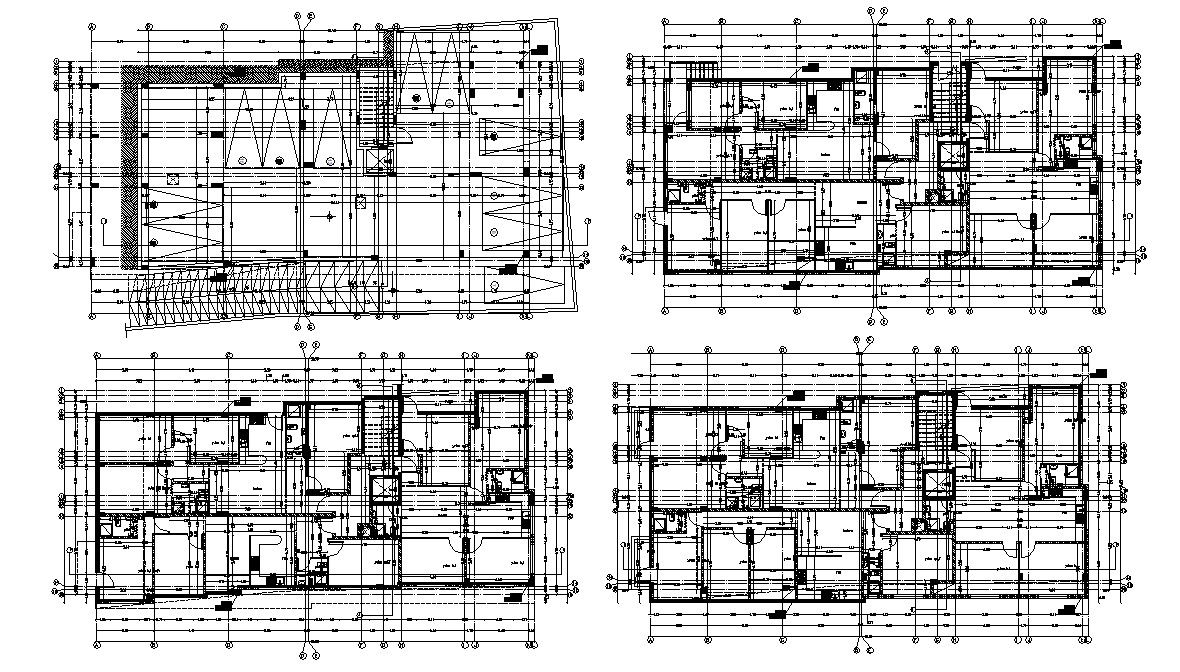Apartment Floor Plans Design Architecture Layout CAD File
Description
Residential Living apartment CAD Architecture plan that shows different level all floor plan that shows apartment construction dimension working set, center lines details, car parking system, section line, apartment staircase, elevators units, and various other apartment amenities details download AutoCAD file.

Uploaded by:
akansha
ghatge

