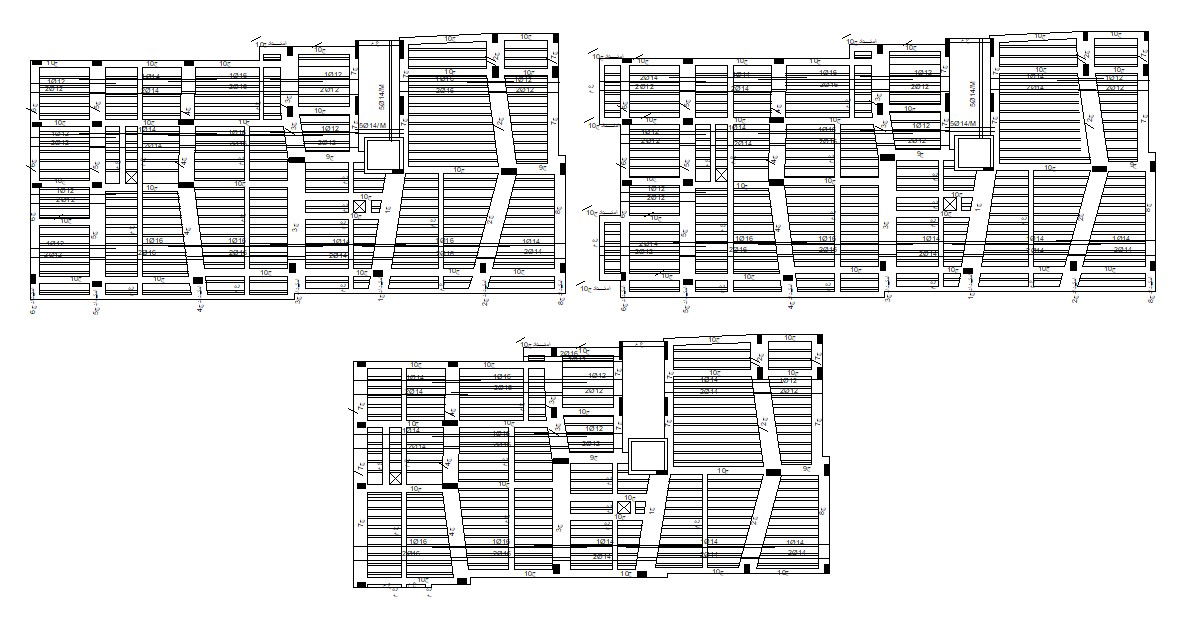2d RCC Slab Reinforcement Design AutoCAD Drawing
Description
2d CAD drawing details of RCC slab structure reinforcement curtailment bars details that show main and distribution hook up and bent bars along with bar dimension sets details download AutoCAD file.

Uploaded by:
akansha
ghatge
