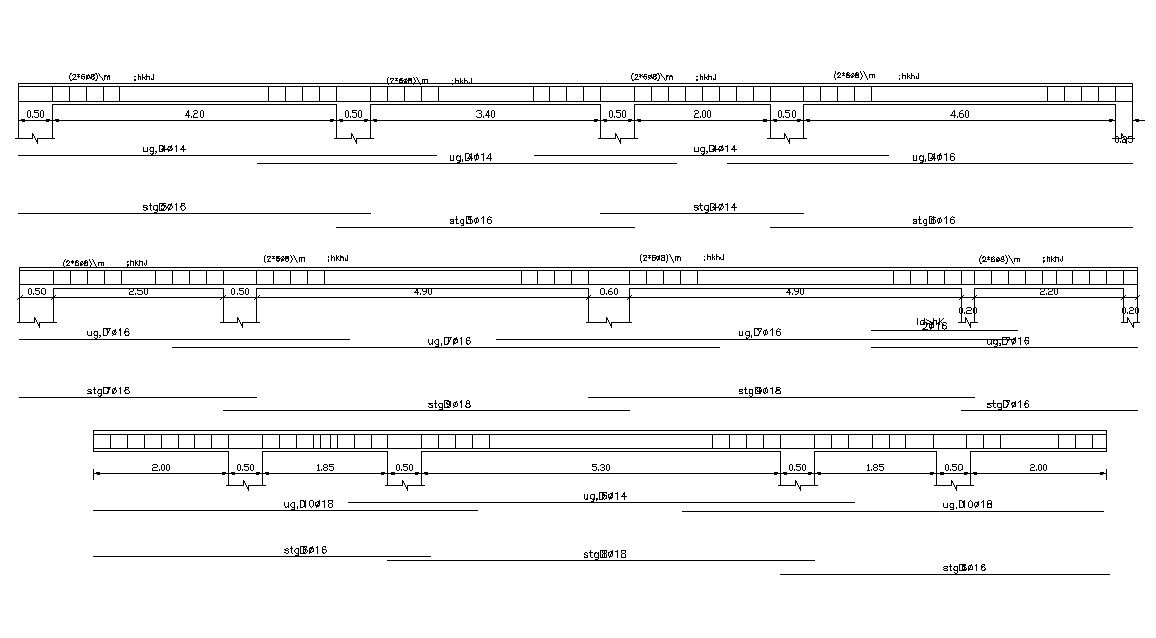Structure Beam-Column Joint Drawing AutoCAD File
Description
this is the structural beam and column connection details include reinforcement bars calculation details and dimension design, section of beam and column and much more other details related to the structure.
Uploaded by:
Rashmi
Solanki

