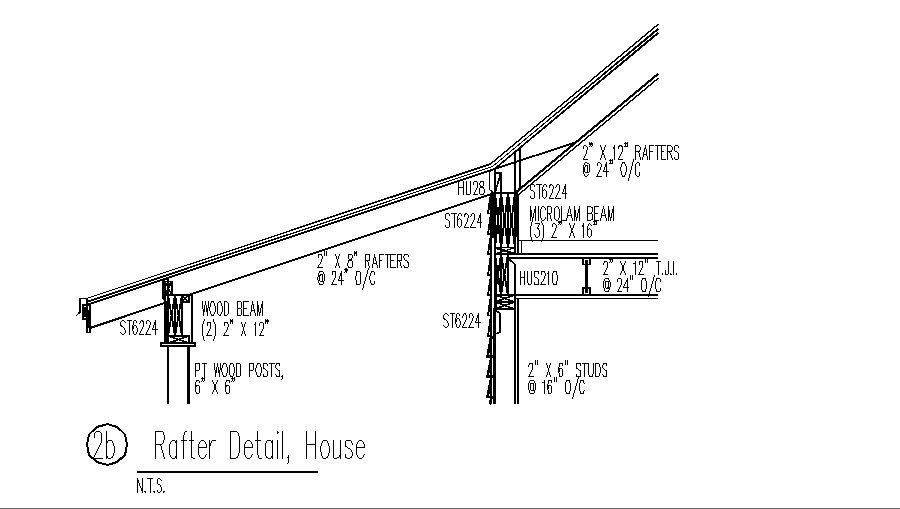Roof section with rafter drawing for house dwg file
Description
Roof section with rafter drawing for a house here you can download DWG file of previously linked support with multilayer insulation panel and rubber with dimensions details, the memory of materials, concrete details with cuts and joints details, reinforcement details along with waterproofing and much more of roof structure details.
Uploaded by:
K.H.J
Jani

