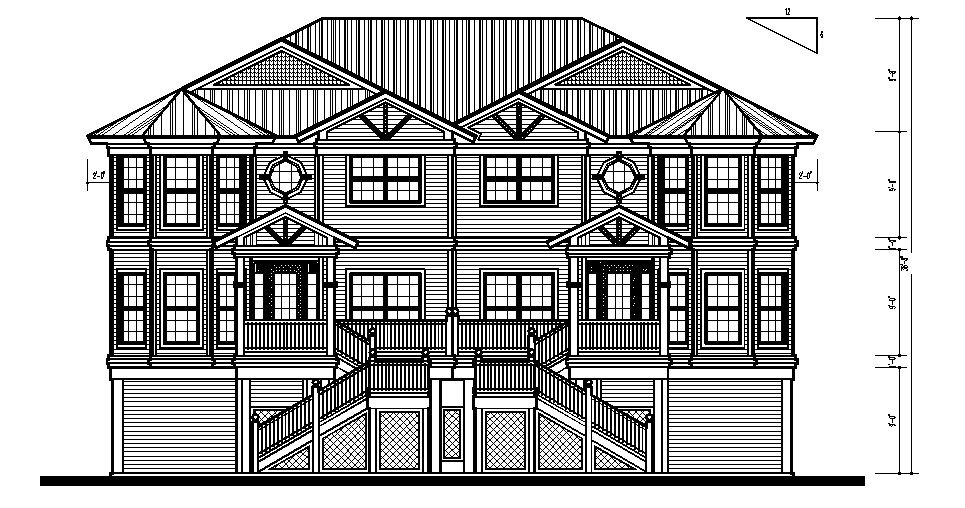Simple roof house front elevation 2d cad drawing
Description
Simple roof house front elevation 2d cad drawing an AutoCAD file includes 2D view of flooring with doors and windows. Staircase view provided. Balcony and wall designs with dimensions and scale, roof or terrace view in DWG file format.
Uploaded by:
K.H.J
Jani
