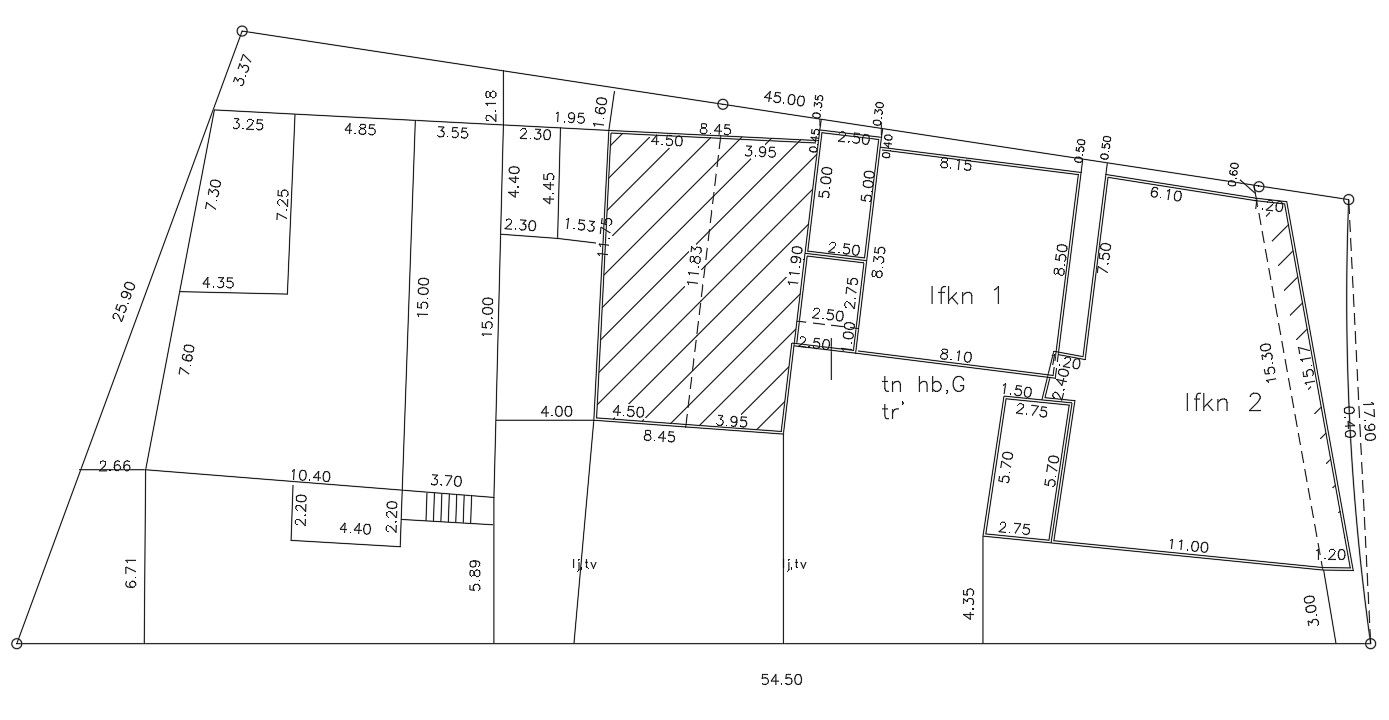Many Plots And Building Demarcation Drawing DWG File
Description
this is the drawing of survey plotting and building marking details , peripheral working dimension details, compound wall in some plots.this is the survey related drawing.
Uploaded by:
Rashmi
Solanki

