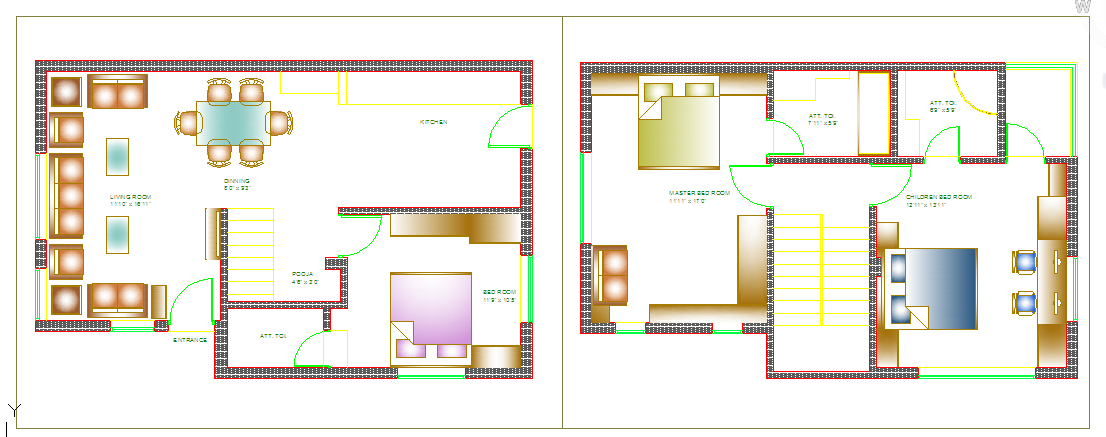House interior Lay-out
Description
This house Ground floor Detail in Drawing room, kitchen, Pooja room, Bed room with att. bathroom, & first floor Detail in 2 bed room with att. bathroom & Lounge area & stair detail.
File Type:
DWG
File Size:
46 KB
Category::
Interior Design
Sub Category::
House Interiors Projects
type:
Gold

Uploaded by:
Jafania
Waxy

