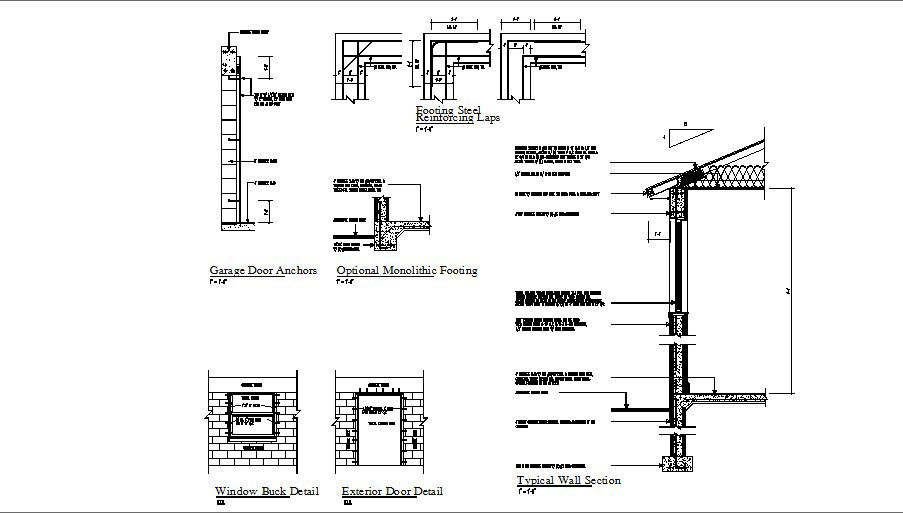House construction section, typical wall section, footing reinforcement and door details dwg file
Description
House construction section, typical wall section, footing reinforcement and door details that includes a detailed view of free download AutoCAD file including flooring view with wall construction with memory of materials, footings with column view and beam construction with plaster plastering and Concrete wall details provided.
File Type:
DWG
File Size:
80 KB
Category::
Construction
Sub Category::
Concrete And Reinforced Concrete Details
type:
Gold
Uploaded by:
K.H.J
Jani

