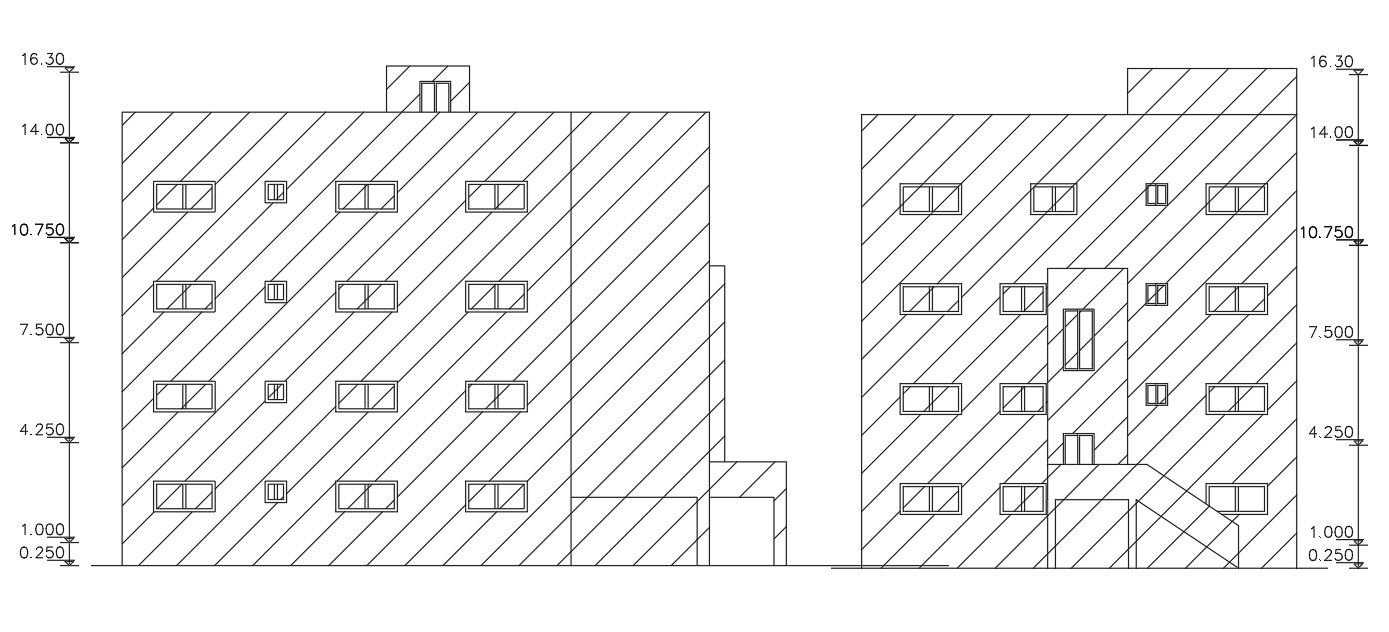4 Storey Apartment Elevation Design CAD Drawing
Description
2D CAD drawing of residence house apartment building side and front elevation design with dimension detail, wall hatching design, door and window detail. download DWG file of apartment building CAD drawing.
Uploaded by:

