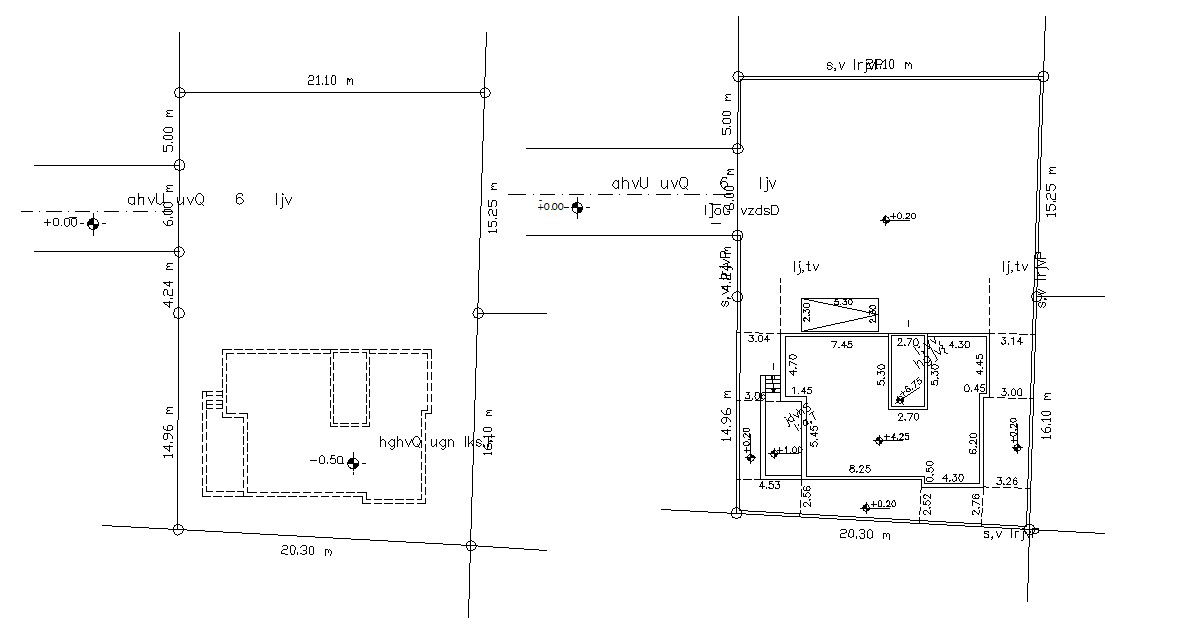Residence Site Area Layout AutoCAD Drawing Plan
Description
2d CAD drawing details of residence area site layout plan that shows plot size details, compound boundary wall details, bungalow layout plan design, levels, and various other units details download AutoCAD file for free.

Uploaded by:
akansha
ghatge
