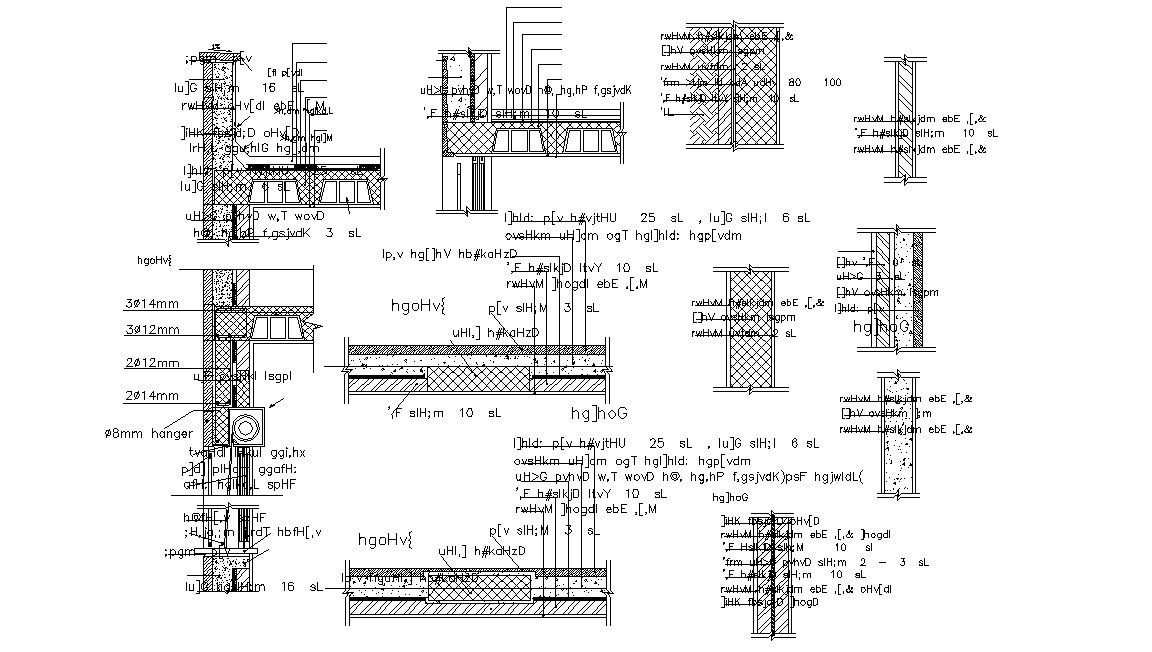Wall Sectional View Design 2d CAD Drawing Download
Description
CAD sectional view of the structural wall that shows concrete masonry, reinforcement works details, curtain cove, slab structure, beam structural blocks, and various other units details download AutoCAD file.

Uploaded by:
akansha
ghatge
