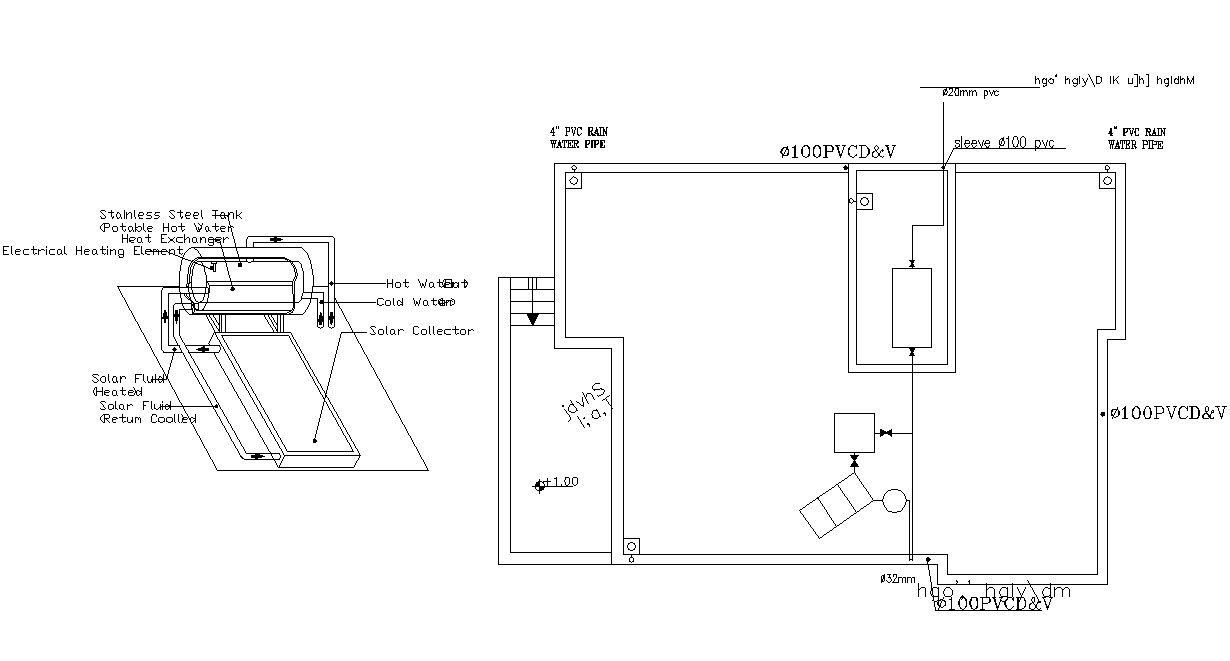Terrace Solar Panel Installation AutoCAD File for Residential Bungalow
Description
This AutoCAD DWG file offers a comprehensive 2D drawing detailing the installation of solar panels on the terrace of a residential bungalow. The design includes specifications for panel slope, structural steel components, and system layout, ensuring optimal solar energy capture and efficient installation. Ideal for architects, engineers, and renewable energy planners, this drawing serves as a practical reference for integrating solar panel systems into residential buildings.

Uploaded by:
akansha
ghatge
