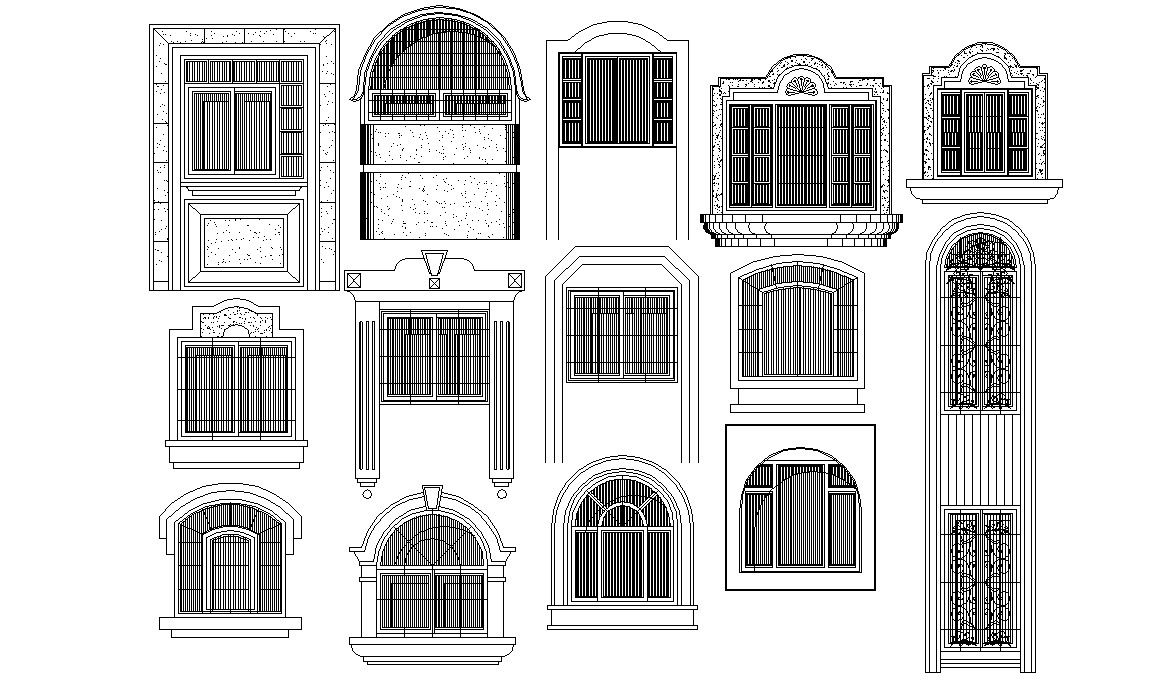Different Window Blocks Design Elevation Drawing
Description
2d CAD drawing details of different types of window units elevation design that shows window shape and design details along with window frame and panel unit details download AutoCAD file.
File Type:
DWG
File Size:
1.6 MB
Category::
Dwg Cad Blocks
Sub Category::
Windows And Doors Dwg Blocks
type:
Free

Uploaded by:
akansha
ghatge

