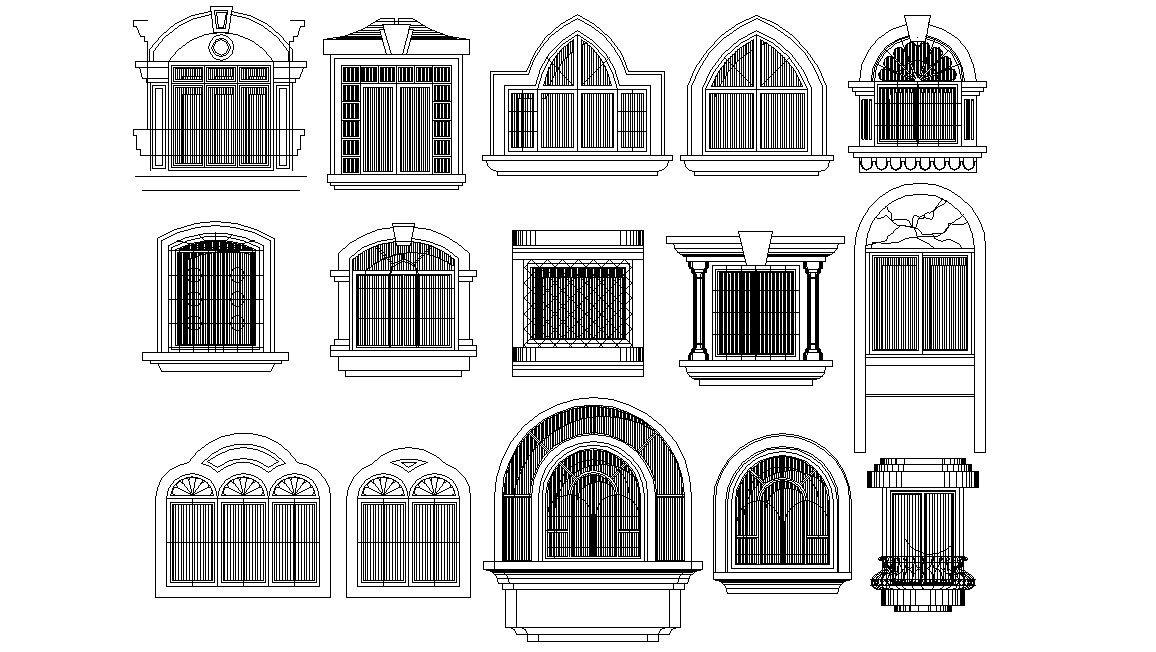Window Elevation AutoCAD Block Free Download
Description
Different types of door and window units elevation design that show various kinds of window shape and design units details along with window frame and window panel units details download CAD blocks for free.
File Type:
DWG
File Size:
1.7 MB
Category::
Dwg Cad Blocks
Sub Category::
Wooden Frame And Joints Details
type:
Free

Uploaded by:
akansha
ghatge
