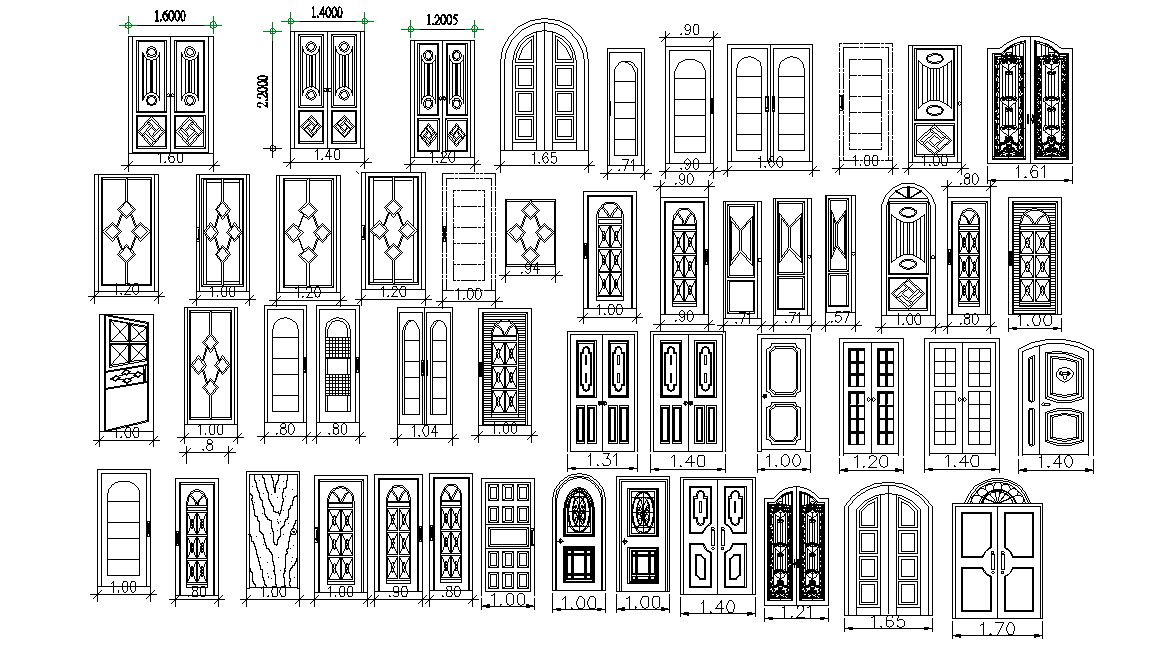Multiple Door Design 2d AutoCAD Blocks Free Download
Description
CAD Drawing details of multiple door elevation design that shows the single door, double door, with door frame design details download AutoCAD file for free.
File Type:
DWG
File Size:
1.8 MB
Category::
Dwg Cad Blocks
Sub Category::
Windows And Doors Dwg Blocks
type:
Free

Uploaded by:
akansha
ghatge
