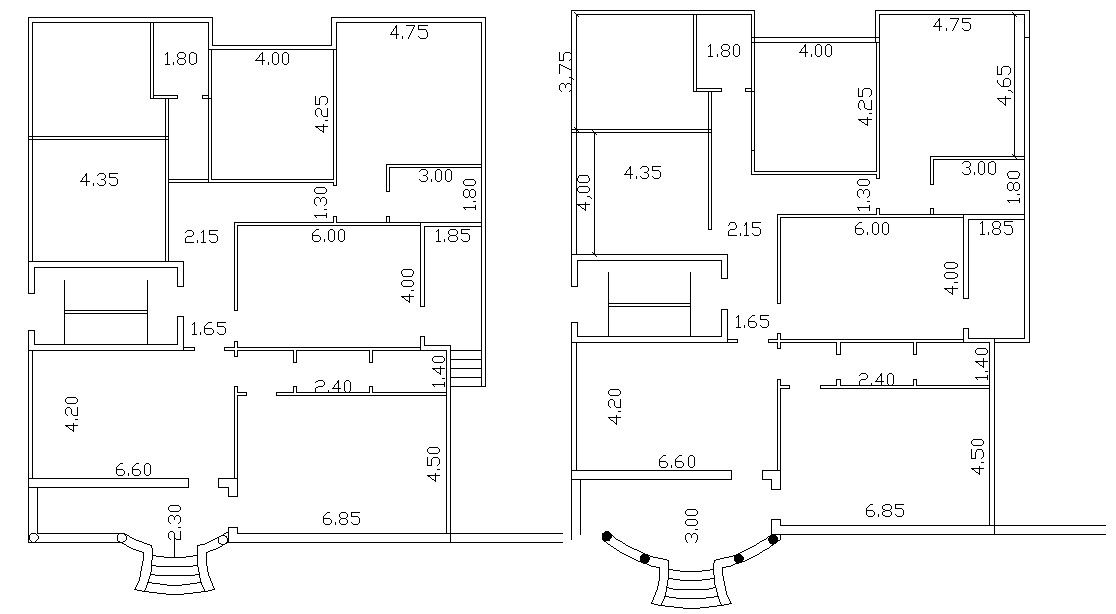Residence Bungalow Layout CAD Architecture Plan
Description
CAD drawing details of residence bungalow layout architecture plan that shows bungalow floor level details, dimension working set, staircase, rooms design, and various other amenities details of bungalow download AutoCAD file.

Uploaded by:
akansha
ghatge

