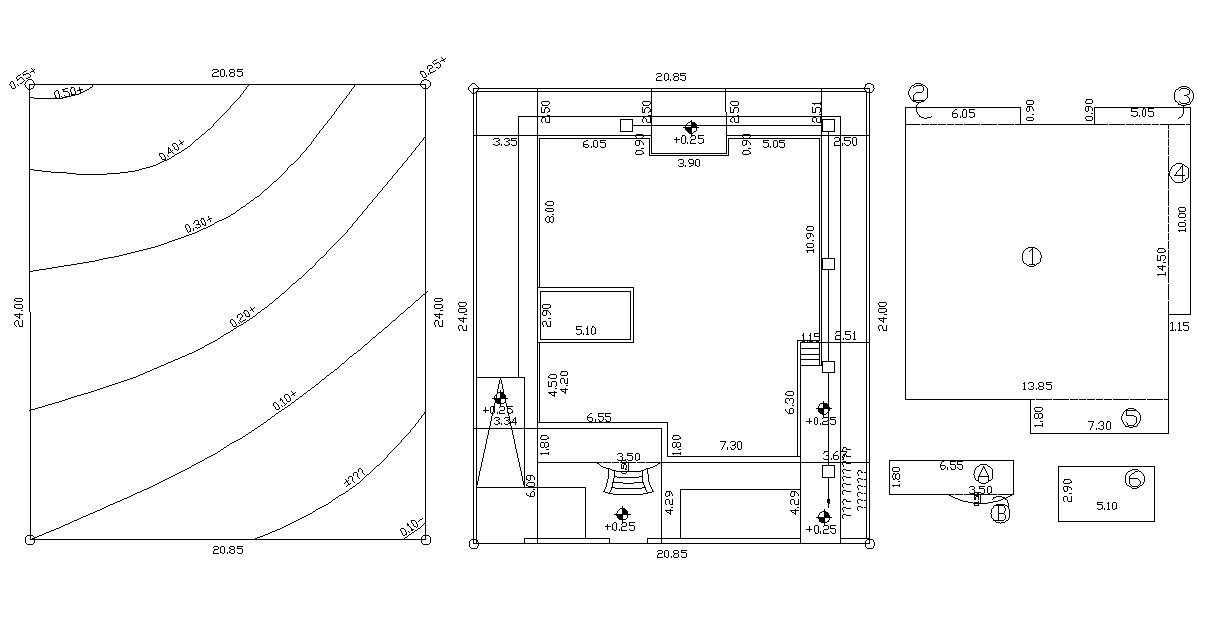Bungalow Floor and Site Survey Layout CAD Plan
Description
2d CAD drawing details of residential bungalow floor plan design that shows bungalow dimension working set, site survey plan, bungalow length width design, floor level, and various other units details download AutoCAD file.

Uploaded by:
akansha
ghatge
