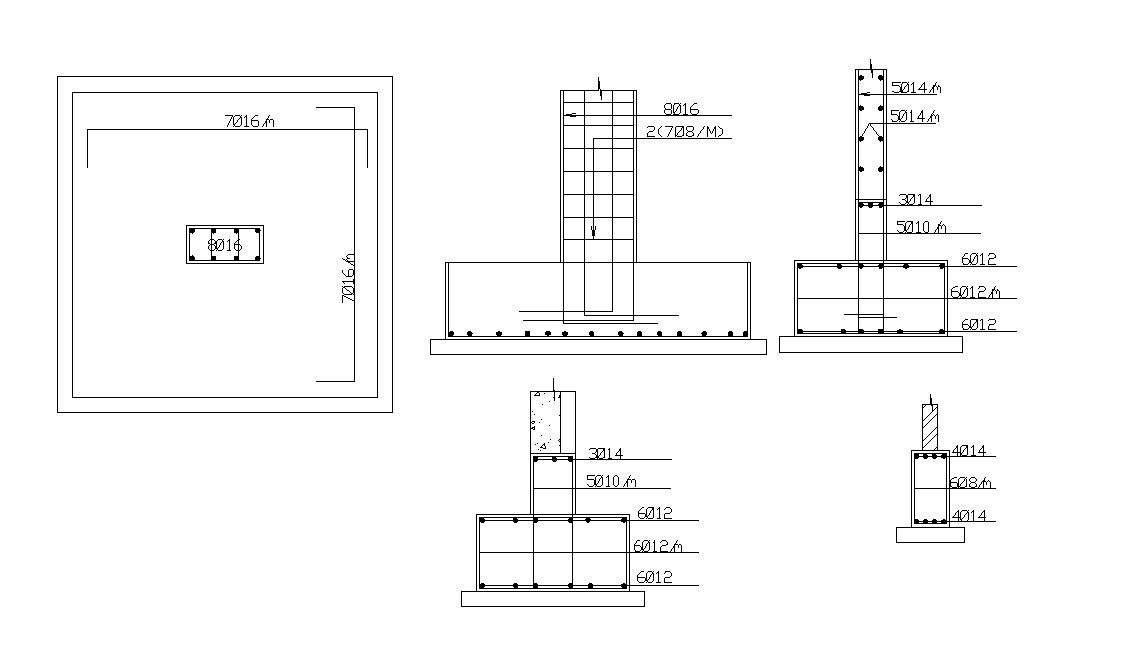RCC Isolated Footing Structure Design 2d AutoCAD Drawing
Description
2d CAD drawing details of RCC isolated footing structure layout plan and sectional view design that shows footing size details, reinforcement bars details in tension and compression zone, bar dimension, effective clear cover, and various other structural blocks details download AutoCAD file.

Uploaded by:
akansha
ghatge

