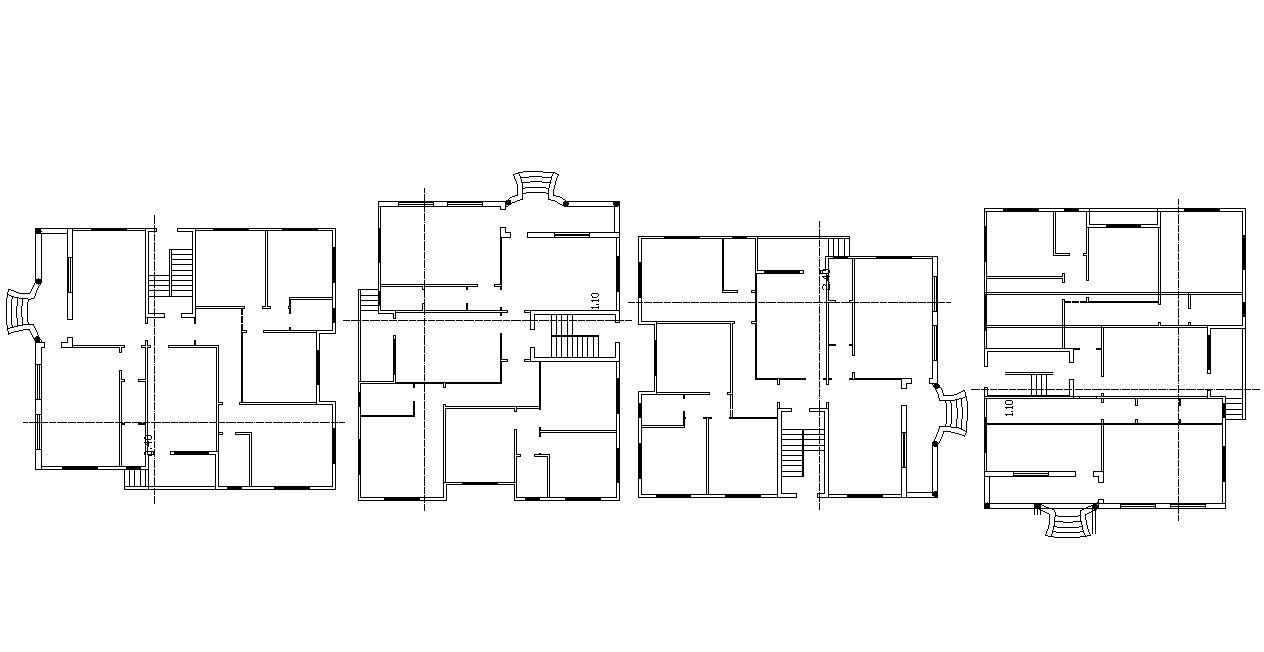House Design 2d Layout Floor Plan AutoCAD File
Description
CAD drawing details of residential living Bungalow design layout plan that shows bungalow floor level, rooms design, staircase details, and bungalow various other units details download AutoCAD file for free.

Uploaded by:
akansha
ghatge
