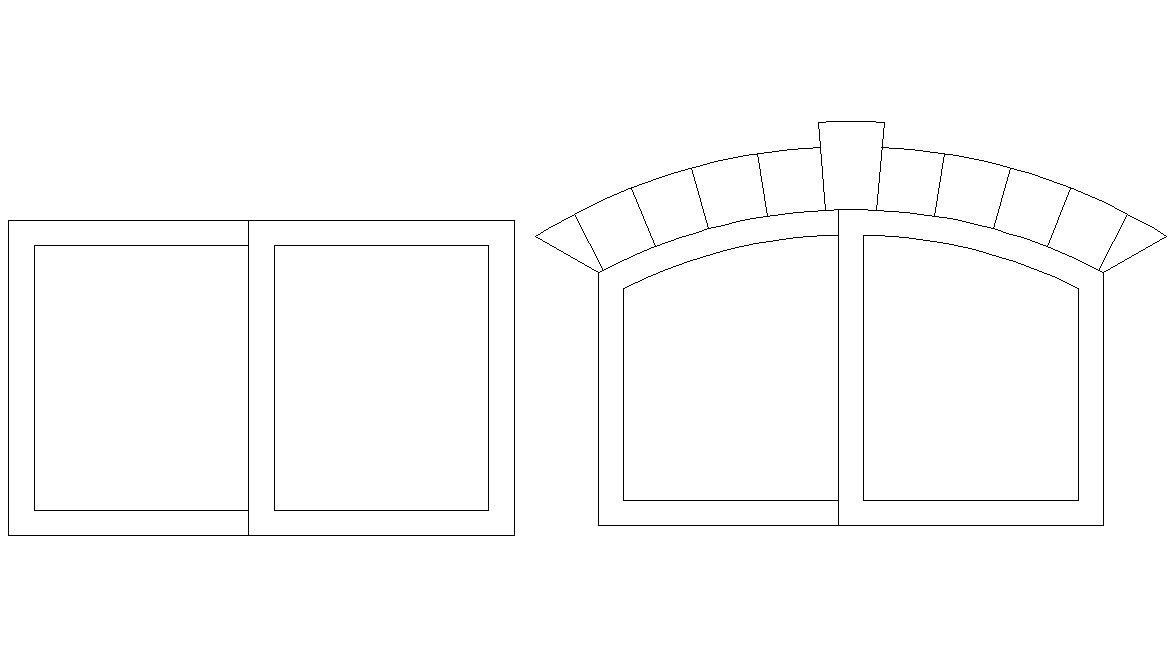Window Units design 2d AutoCAD Blocks Free Download
Description
Rectangular shape and arch shape window blocks elevation design 2d AutoCAD blocks the download for free.
File Type:
DWG
File Size:
441 KB
Category::
Dwg Cad Blocks
Sub Category::
Windows And Doors Dwg Blocks
type:
Free

Uploaded by:
akansha
ghatge

