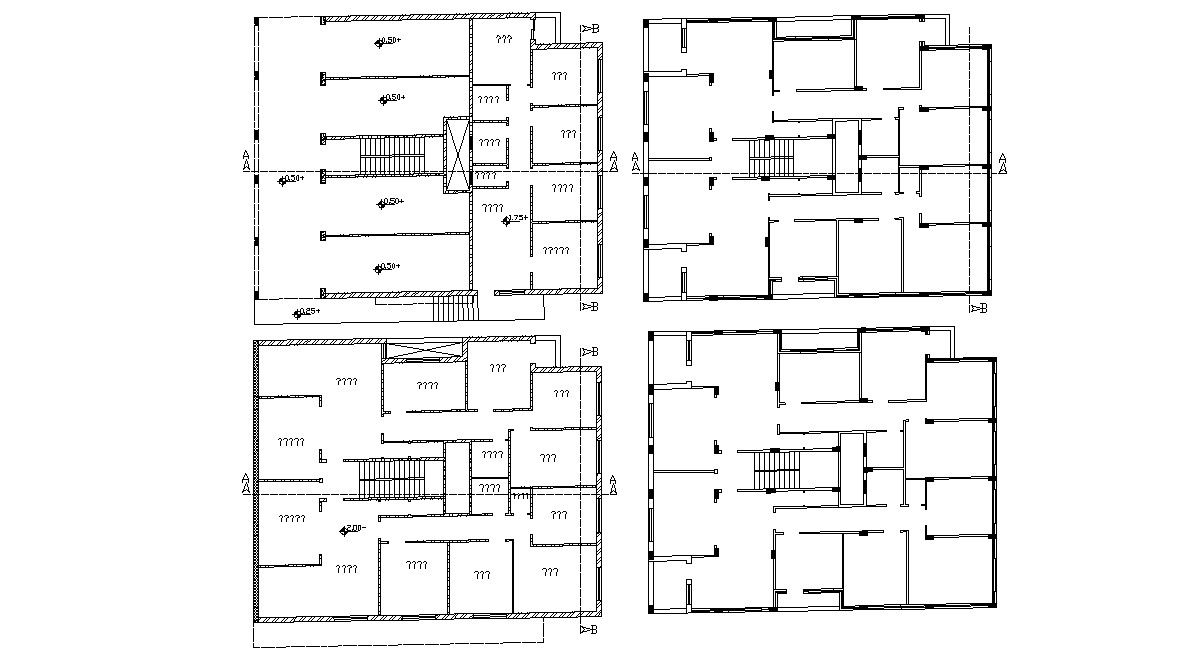Residence Apartment Column and Layout Floor CAD Plan
Description
2d CAD drawing details of residential multi storey apartment floor layout plan with apartment column arrangement plan, dimension working set, section line, leveling, and various other units details download AutoCAD file.

Uploaded by:
akansha
ghatge
